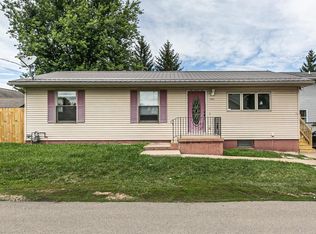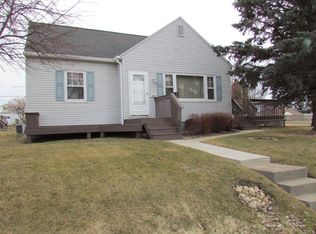Sold for $250,000
$250,000
749 Edith St, Dubuque, IA 52001
4beds
3,128sqft
SINGLE FAMILY - DETACHED
Built in 1922
9,147.6 Square Feet Lot
$273,000 Zestimate®
$80/sqft
$2,005 Estimated rent
Home value
$273,000
$259,000 - $289,000
$2,005/mo
Zestimate® history
Loading...
Owner options
Explore your selling options
What's special
This charming home offers 4 bedrooms and 2 bathrooms, providing ample space for comfortable living. As you step inside, you'll immediately notice the attention to detail and modern upgrades throughout. The kitchen features sleek stainless steel appliances that perfectly complement the hardwood floors, creating an inviting atmosphere for culinary adventures and entertaining guests. The primary bedroom offers a large walk-in closet, ensuring plenty of storage space for all your belongings. Additionally, a deck off the primary bedroom allows you to enjoy peaceful mornings or unwind after a long day while admiring the surrounding views. With an unfinished attic space, there is potential for expansion or customization based on your unique needs and preferences. Whether you envision a private office or an additional recreational area, this bonus space provides endless possibilities. Outside, you'll discover garden boxes and fruit trees that invite you to embrace your green thumb and create your own personal oasis. The large deck with a gazebo is perfect for hosting gatherings with loved ones or simply enjoying the outdoors in comfort and style. This property also includes an oversized two-car garage and a heated shop, offering ample room for parking vehicles, storing tools, or pursuing hobbies that require extra space. Don't miss out on the chance to make 749 Edith St your new home. Contact your favorite Realtor today to schedule a showing and experience the beauty of this remarkable property in person.
Zillow last checked: 8 hours ago
Listing updated: September 27, 2023 at 09:46am
Listed by:
Kate Ahlers cell:563-500-9585,
Ruhl & Ruhl Realtors
Bought with:
Lovell Group .
@properties-elleven|CIRE
Source: East Central Iowa AOR,MLS#: 147777
Facts & features
Interior
Bedrooms & bathrooms
- Bedrooms: 4
- Bathrooms: 2
- Full bathrooms: 2
- Main level bathrooms: 1
- Main level bedrooms: 1
Bedroom 1
- Level: Upper
- Area: 193.6
- Dimensions: 17.6 x 11
Bedroom 2
- Level: Upper
- Area: 133.56
- Dimensions: 12.6 x 10.6
Bedroom 3
- Level: Upper
- Area: 127.2
- Dimensions: 12 x 10.6
Bedroom 4
- Level: Main
- Area: 112.36
- Dimensions: 10.6 x 10.6
Dining room
- Level: Main
- Area: 180.96
- Dimensions: 15.6 x 11.6
Kitchen
- Level: Main
- Area: 162.4
- Dimensions: 14 x 11.6
Living room
- Level: Main
- Area: 122.96
- Dimensions: 11.6 x 10.6
Heating
- Forced Air
Cooling
- Central Air
Appliances
- Included: Refrigerator, Range/Oven, Dishwasher, Microwave, Disposal
- Laundry: Lower Level
Features
- Windows: Window Treatments
- Basement: Full
- Has fireplace: No
- Fireplace features: None
Interior area
- Total structure area: 3,128
- Total interior livable area: 3,128 sqft
- Finished area above ground: 1,564
Property
Parking
- Total spaces: 2
- Parking features: Detached – 1, Detached – 2
- Garage spaces: 2
- Details: Garage Feature: Loft, No-Step Entry, Service Entry, Remote Garage Door Opener
Features
- Levels: Two
- Stories: 2
- Patio & porch: Deck, Porch
- Exterior features: Fire Pit
- Has private pool: Yes
- Pool features: Outdoor Pool
- Fencing: Fenced
Lot
- Size: 9,147 sqft
- Dimensions: 83.00 x 110.00
Details
- Additional structures: Shed(s)
- Parcel number: 1013129010
- Zoning: Residential
Construction
Type & style
- Home type: SingleFamily
- Property subtype: SINGLE FAMILY - DETACHED
Materials
- Vinyl Siding, Yellow Siding
- Foundation: Concrete Perimeter
- Roof: Asp/Composite Shngl
Condition
- New construction: No
- Year built: 1922
Utilities & green energy
- Gas: Gas
- Sewer: Public Sewer
- Water: Public
Community & neighborhood
Community
- Community features: Sidewalks
Location
- Region: Dubuque
Other
Other facts
- Listing terms: Cash,Financing
Price history
| Date | Event | Price |
|---|---|---|
| 9/27/2023 | Sold | $250,000+4.2%$80/sqft |
Source: | ||
| 8/19/2023 | Pending sale | $240,000$77/sqft |
Source: | ||
| 8/17/2023 | Listed for sale | $240,000+38.8%$77/sqft |
Source: | ||
| 4/30/2020 | Sold | $172,900$55/sqft |
Source: | ||
| 3/4/2020 | Price change | $172,900-1.1%$55/sqft |
Source: New Eagle Realty LLC #139271 Report a problem | ||
Public tax history
| Year | Property taxes | Tax assessment |
|---|---|---|
| 2024 | $2,714 +5.4% | $204,900 |
| 2023 | $2,576 +4.4% | $204,900 +29.5% |
| 2022 | $2,468 +9.3% | $158,250 |
Find assessor info on the county website
Neighborhood: 52001
Nearby schools
GreatSchools rating
- 4/10Audubon Elementary SchoolGrades: PK-5Distance: 1 mi
- 3/10Thomas Jefferson Middle SchoolGrades: 6-8Distance: 0.7 mi
- 4/10Hempstead High SchoolGrades: 9-12Distance: 3.7 mi
Schools provided by the listing agent
- Elementary: Audubon
- Middle: Jefferson Jr High
- High: S. Hempstead
Source: East Central Iowa AOR. This data may not be complete. We recommend contacting the local school district to confirm school assignments for this home.

Get pre-qualified for a loan
At Zillow Home Loans, we can pre-qualify you in as little as 5 minutes with no impact to your credit score.An equal housing lender. NMLS #10287.


