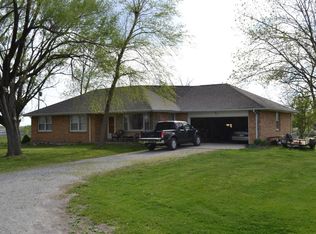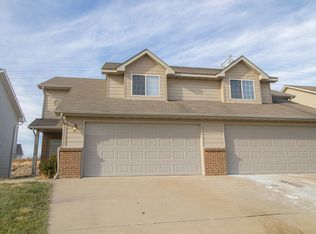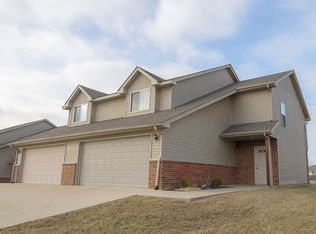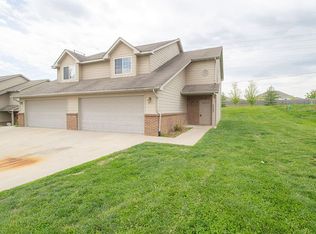Buy This Property on Auction.com.
This foreclosure property offered by Auction.com may sell below market value.
SAVE THIS PROPERTY NOW on Auction.com to receive alerts about auction dates and status changes.
Auction.com is the nation's largest online real estate auction marketplace with over half-a-million properties sold.
Auction

Price Unknown
749 E Brown School Rd, Columbia, MO 65202
2beds
1baths
1,624sqft
Other
Built in 1962
9.6 Acres Lot
$-- Zestimate®
$--/sqft
$-- HOA
Overview
- 21 days |
- 529 |
- 19 |
Zillow last checked: 10 hours ago
Listed by:
Auction.com Customer Service,
Auction.com
Source: Auction.com 2
Facts & features
Interior
Bedrooms & bathrooms
- Bedrooms: 2
- Bathrooms: 1
Interior area
- Total structure area: 1,624
- Total interior livable area: 1,624 sqft
Property
Lot
- Size: 9.6 Acres
Details
- Parcel number: 1190825020080001
- Special conditions: Auction
Construction
Type & style
- Home type: SingleFamily
- Property subtype: Other
Condition
- Year built: 1962
Community & HOA
Location
- Region: Columbia
Financial & listing details
- Tax assessed value: $131,640
- Date on market: 1/22/2026
- Lease term: Contact For Details
This listing is brought to you by Auction.com 2
View Auction DetailsEstimated market value
Not available
Estimated sales range
Not available
$1,228/mo
Public tax history
Public tax history
| Year | Property taxes | Tax assessment |
|---|---|---|
| 2025 | -- | $24,297 +9.4% |
| 2024 | $1,606 +0.9% | $22,207 |
| 2023 | $1,592 +11.3% | $22,207 +11.2% |
Find assessor info on the county website
Climate risks
Neighborhood: 65202
Nearby schools
GreatSchools rating
- 6/10Alpha Hart LewisGrades: PK-5Distance: 2.4 mi
- 5/10West Middle SchoolGrades: 6-8Distance: 3.5 mi
- 7/10David H. Hickman High SchoolGrades: PK,9-12Distance: 2.8 mi
Open to renting?
Browse rentals near this home.- Loading




