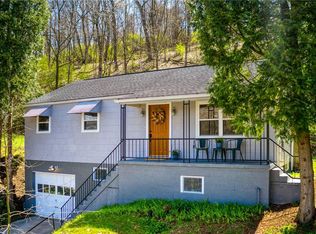This unique house in the highly desirable South Fayette School District has recently been remodeled. All windows are Anderson thermopane and the furnace is supplemented by a geothermal heatpump (and whole house AC!). All faucets are gooseneck. Much of the electrical wiring has been updated within the last five years and there is a circuit breaker. No knob and tube wiring and no known lead paint. Most guests enter through the back door, which is up the steps from an ample gravel driveway that can easily park four cars. The laundry/mud room is filled with sun and leads to the cheery kitchen. Antiqued painted oak cupboards line the walls above a marbelized laminate counter. The floor is floating non-scratch Brazilian Cherry. Appliances are new and the stove is a double-oven with smooth cooktop. An open doorway leads to the living room with hardwood flooring, textured ceiling, and chair rail. The carpeted music room faces the road, has the main entrance door, and has a Brazilian Cherry entry area and large coat closet. An antique stained glass window highlights this room. The library has a bay window and hard wood. The first floor landing is slate. Up the hardwood steps are three bedrooms and a bathroom. Two of the bedrooms are large and one is smaller. All have plenty of closet space. The bathroom has a shower/tub combination.
This property is off market, which means it's not currently listed for sale or rent on Zillow. This may be different from what's available on other websites or public sources.
