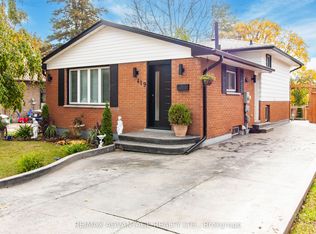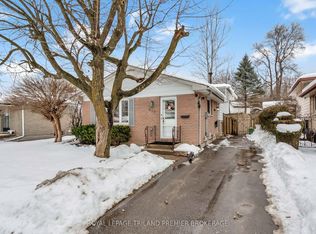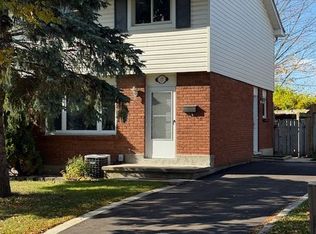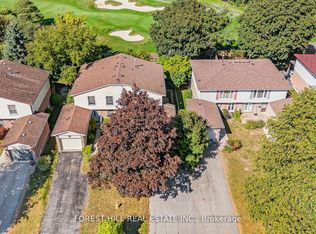Super 4 level back split with attached garage in Cleardale subdivision ,freshly painted ,mint condition throughout. Main floor offers large living area with hardwood floors, fireplace and large eatin kitchen with loads of cupboards and appliances included. Second floor has gleaming hardwood floors and boast a good size bedrooms with spacious closets and updated 4 pc bath. Bright large lower level has room for a 4th bed room, massive family room with newer carpet and gas fireplace and has a updated 3 pc bath. 4th level has large workshop area, good size laundry area and lots of storage .Over sized attached garage and large private concrete driveway fits 4 cars.Side door entrance that goes to 3rd and 4th level .Possibility of a future in law suit. Lovely private fenced back yard features large patio for entertaining ,good size storage shed. Schools Cleardale jr-gr 8, London South and Sir Wilfred Laurier Gr 9-12, Sir Auther Carty jk-8 and Regina Mundi 9-12. Truly a pleasure to show.
This property is off market, which means it's not currently listed for sale or rent on Zillow. This may be different from what's available on other websites or public sources.



