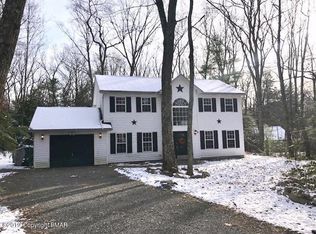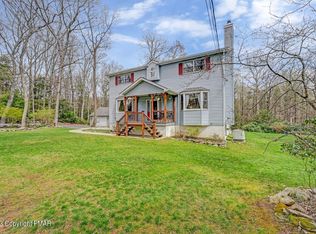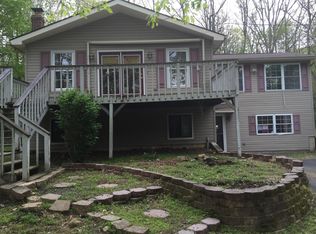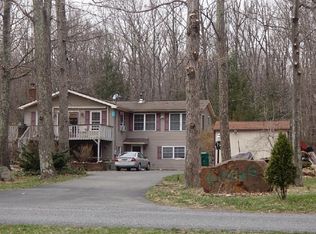Sold for $278,500 on 03/07/25
$278,500
749 Dotters Corner Rd, Kunkletown, PA 18058
3beds
2,288sqft
Single Family Residence
Built in 1996
1.52 Acres Lot
$287,800 Zestimate®
$122/sqft
$2,408 Estimated rent
Home value
$287,800
$236,000 - $351,000
$2,408/mo
Zestimate® history
Loading...
Owner options
Explore your selling options
What's special
Spacious Bi-Level Home Offering 2,300 Sqft Of Living Space, 3 Bedrooms, 2 Baths & Finished Lower Level Showcasing Family Room w/ Fireplace & Bonus Rooms To Host Your Guests Or In-Laws! Situated On Flat 1.52 Acre Peaceful Tree-Lined Lot Providing Circular Driveway w/ Plenty Of Parking. Main Floor Offers Open Concept Living, Cathedral Ceilings & Eat-In Kitchen Featuring Custom Island w/ Bar-Top Seating. Versatile Floor Plan Awaits Your Finishing Touches But Upgrades Have Begun w/ Newer Flooring, Renovated Bathrooms & Custom Built-Ins Throughout. LOW Taxes Totaling Less Than $4,000/Year. Peaceful Pocono Countryside Highlighting Stocked Fishing Lake w/ Walking Path & Beach Area For Swimming Along w/ Beautiful Inground Pools For Your Summer Festivities! Priced To Sell As-Is. Make It Your Own!
Zillow last checked: 8 hours ago
Listing updated: March 07, 2025 at 10:40am
Listed by:
Jess Keller 570-213-4866,
Keller Williams Real Estate
Bought with:
Frank J. Renaldi, Jr., AB069017
CENTURY 21 Pinnacle
Source: GLVR,MLS#: 751817 Originating MLS: Lehigh Valley MLS
Originating MLS: Lehigh Valley MLS
Facts & features
Interior
Bedrooms & bathrooms
- Bedrooms: 3
- Bathrooms: 2
- Full bathrooms: 2
Heating
- Electric, Wood Stove
Cooling
- Wall Unit(s)
Appliances
- Included: Electric Oven, Electric Range, Electric Water Heater, Refrigerator
- Laundry: Lower Level
Features
- Attic, Cathedral Ceiling(s), Dining Area, Eat-in Kitchen, Family Room Lower Level, Game Room, High Ceilings, Home Office, Internal Expansion, In-Law Floorplan, Kitchen Island, Mud Room, Storage, Traditional Floorplan, Utility Room, Vaulted Ceiling(s)
- Flooring: Hardwood, Vinyl
- Basement: Daylight,Exterior Entry,Finished,Walk-Out Access
- Has fireplace: Yes
- Fireplace features: Family Room, Lower Level, Wood Burning
Interior area
- Total interior livable area: 2,288 sqft
- Finished area above ground: 1,184
- Finished area below ground: 1,104
Property
Parking
- Total spaces: 2
- Parking features: Driveway, Off Street
- Garage spaces: 2
- Has uncovered spaces: Yes
Features
- Stories: 1
- Patio & porch: Deck
- Exterior features: Deck, Shed
- Has view: Yes
Lot
- Size: 1.52 Acres
- Dimensions: 415 x 401 x 177 x 147
- Features: Corner Lot, Flat, Views, Wooded
- Residential vegetation: Partially Wooded
Details
- Additional structures: Shed(s)
- Parcel number: 13621902698116
- Zoning: R-1 - RESI
- Special conditions: None
Construction
Type & style
- Home type: SingleFamily
- Architectural style: Bi-Level
- Property subtype: Single Family Residence
Materials
- Brick, Vinyl Siding
- Roof: Asphalt,Fiberglass
Condition
- Year built: 1996
Utilities & green energy
- Electric: 200+ Amp Service, Circuit Breakers
- Sewer: Septic Tank
- Water: Well
- Utilities for property: Cable Available
Community & neighborhood
Location
- Region: Kunkletown
- Subdivision: Pleasant Valley Estates
HOA & financial
HOA
- Has HOA: Yes
- HOA fee: $375 annually
Other
Other facts
- Listing terms: Cash,Conventional
- Ownership type: Fee Simple
- Road surface type: Paved
Price history
| Date | Event | Price |
|---|---|---|
| 3/7/2025 | Sold | $278,500+1.3%$122/sqft |
Source: | ||
| 2/8/2025 | Pending sale | $275,000$120/sqft |
Source: | ||
| 1/31/2025 | Listed for sale | $275,000+96.6%$120/sqft |
Source: PMAR #PM-121734 Report a problem | ||
| 3/17/2017 | Sold | $139,900$61/sqft |
Source: | ||
| 1/16/2017 | Listed for sale | $139,900$61/sqft |
Source: RE/MAX Diamond 1st #PM-42851 Report a problem | ||
Public tax history
| Year | Property taxes | Tax assessment |
|---|---|---|
| 2025 | $4,231 +7.1% | $132,890 |
| 2024 | $3,950 +4.3% | $132,890 |
| 2023 | $3,785 +3% | $132,890 |
Find assessor info on the county website
Neighborhood: 18058
Nearby schools
GreatSchools rating
- 5/10Pleasant Valley Intrmd SchoolGrades: 3-5Distance: 4.1 mi
- 4/10Pleasant Valley Middle SchoolGrades: 6-8Distance: 6.3 mi
- 5/10Pleasant Valley High SchoolGrades: 9-12Distance: 6.6 mi
Schools provided by the listing agent
- Elementary: Pleasant Valley Elementary School
- Middle: Pleasant Valley Middle School
- High: Pleasant Valley High School
- District: Pleasant Valley
Source: GLVR. This data may not be complete. We recommend contacting the local school district to confirm school assignments for this home.

Get pre-qualified for a loan
At Zillow Home Loans, we can pre-qualify you in as little as 5 minutes with no impact to your credit score.An equal housing lender. NMLS #10287.
Sell for more on Zillow
Get a free Zillow Showcase℠ listing and you could sell for .
$287,800
2% more+ $5,756
With Zillow Showcase(estimated)
$293,556


