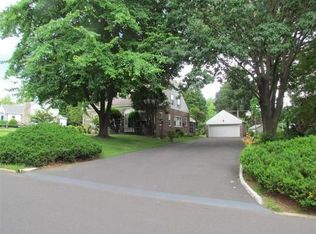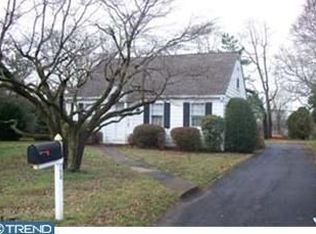Sold for $609,000
$609,000
749 Dale Rd, Huntingdon Valley, PA 19006
5beds
2,646sqft
Single Family Residence
Built in 1952
0.35 Acres Lot
$629,600 Zestimate®
$230/sqft
$3,783 Estimated rent
Home value
$629,600
$586,000 - $680,000
$3,783/mo
Zestimate® history
Loading...
Owner options
Explore your selling options
What's special
Stunning 5-Bedroom home in Abington This meticulously cared for 5-bedroom, 3 bath home seamlessly blends classic charm with modern updates. Located in the Abington School District, it is just a short walk from the top-rated Rydal Elementary School. The home’s façade features striking local Wissahickon schist stonework, which is carried throughout the property. At the end of the expansive driveway there is a 2-car detached garage with attic storage, shed, and fenced-in yard with easy access to the unfinished basement. At the end of the yard is an original stone barbeque, perfect for outdoor gatherings. Entering from the driveway, you will find a convenient entry/mud room with a large double-door closet. The kitchen features stainless steel appliances, Corian countertops, and light-colored KraftMaid cabinets. The sunny living room has a stone wood-burning fireplace and a large front facing window with views of the landscaped front yard. The separate dining room is bathed in natural light from the French doors that open on to the newly installed Trex deck, complete with an integrated lighting system for cozy evenings. The main floor also boasts three generously sized bedrooms and a full bathroom. Upstairs, two large bedrooms each have their own en suite bathrooms with oversized deep tubs and the primary bedroom has a large walk-in closet to give you plenty of storage. Throughout the home, you will find tilt-in windows and hardwood floors combining style and easy maintenance. Located in a tranquil, walkable neighborhood, this home is near Alverthorpe and Lorimer Parks, Abington Art Center, Whole Foods, and Trader Joe’s. Do not miss your chance to own this move-in-ready gem in a prime location!
Zillow last checked: 8 hours ago
Listing updated: January 03, 2025 at 04:02pm
Listed by:
Jen Griffith-Munson 610-828-6300,
RE/MAX Ready
Bought with:
Lori Menasion, RS290418
BHHS Fox & Roach-Center City Walnut
Source: Bright MLS,MLS#: PAMC2121488
Facts & features
Interior
Bedrooms & bathrooms
- Bedrooms: 5
- Bathrooms: 3
- Full bathrooms: 3
- Main level bathrooms: 1
- Main level bedrooms: 3
Basement
- Area: 0
Heating
- Hot Water, Oil
Cooling
- Central Air, Electric
Appliances
- Included: Electric Water Heater
- Laundry: In Basement
Features
- Basement: Unfinished,Full
- Number of fireplaces: 1
Interior area
- Total structure area: 2,646
- Total interior livable area: 2,646 sqft
- Finished area above ground: 2,646
- Finished area below ground: 0
Property
Parking
- Total spaces: 2
- Parking features: Garage Faces Front, Detached, Driveway
- Garage spaces: 2
- Has uncovered spaces: Yes
Accessibility
- Accessibility features: None
Features
- Levels: Three
- Stories: 3
- Pool features: None
Lot
- Size: 0.35 Acres
- Dimensions: 136.00 x 0.00
Details
- Additional structures: Above Grade, Below Grade
- Parcel number: 300012596001
- Zoning: RESIDENTIAL
- Special conditions: Standard
Construction
Type & style
- Home type: SingleFamily
- Architectural style: Cape Cod
- Property subtype: Single Family Residence
Materials
- Stucco, Masonry
- Foundation: Block
Condition
- New construction: No
- Year built: 1952
Utilities & green energy
- Sewer: Public Sewer
- Water: Public
Community & neighborhood
Location
- Region: Huntingdon Valley
- Subdivision: Abington
- Municipality: ABINGTON TWP
Other
Other facts
- Listing agreement: Exclusive Agency
- Ownership: Fee Simple
Price history
| Date | Event | Price |
|---|---|---|
| 1/3/2025 | Sold | $609,000$230/sqft |
Source: | ||
| 11/8/2024 | Pending sale | $609,000$230/sqft |
Source: | ||
| 10/31/2024 | Listed for sale | $609,000+170.7%$230/sqft |
Source: | ||
| 6/17/1999 | Sold | $225,000+23%$85/sqft |
Source: Public Record Report a problem | ||
| 5/13/1996 | Sold | $183,000$69/sqft |
Source: Public Record Report a problem | ||
Public tax history
| Year | Property taxes | Tax assessment |
|---|---|---|
| 2025 | $8,320 +5.3% | $172,720 |
| 2024 | $7,903 | $172,720 |
| 2023 | $7,903 +6.5% | $172,720 |
Find assessor info on the county website
Neighborhood: 19006
Nearby schools
GreatSchools rating
- 7/10Rydal East SchoolGrades: K-5Distance: 0.1 mi
- 6/10Abington Junior High SchoolGrades: 6-8Distance: 2.3 mi
- 8/10Abington Senior High SchoolGrades: 9-12Distance: 2.4 mi
Schools provided by the listing agent
- District: Abington
Source: Bright MLS. This data may not be complete. We recommend contacting the local school district to confirm school assignments for this home.
Get a cash offer in 3 minutes
Find out how much your home could sell for in as little as 3 minutes with a no-obligation cash offer.
Estimated market value
$629,600

