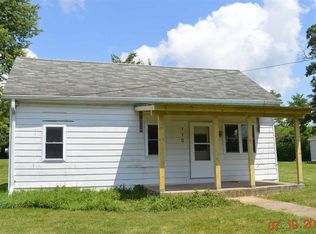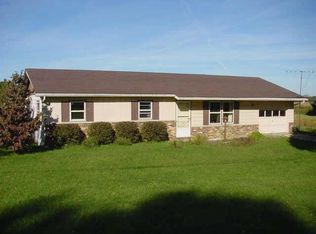Check out this cute little bungalow situated in a great country setting on just under 1 acre!! Only minutes from Spencer and Ellettsville. This home boasts of a large living room and kitchen and a nice size utility room. Bathroom is centrally located to the 3 spacious bedrooms. There is a perfect place to park your car in the carport that is attached to the house. A partial basement that has a concrete floor with the furnace and water heater easily accessible. Take a look at this home before it is gone, with the setting and the location all in one, it won't last long!!!
This property is off market, which means it's not currently listed for sale or rent on Zillow. This may be different from what's available on other websites or public sources.


