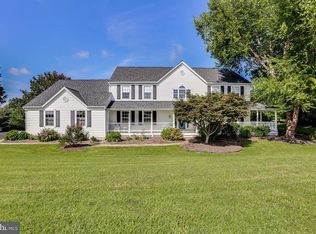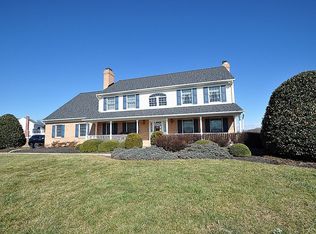Sold for $1,152,000 on 05/05/23
$1,152,000
749 Chessie Crossing Way, Woodbine, MD 21797
5beds
3,976sqft
Single Family Residence
Built in 1994
3.05 Acres Lot
$1,212,800 Zestimate®
$290/sqft
$6,522 Estimated rent
Home value
$1,212,800
$1.15M - $1.27M
$6,522/mo
Zestimate® history
Loading...
Owner options
Explore your selling options
What's special
Vacation at home with resort style living in this renovated home on 3 gorgeous acres with a 30K+ gallon Pebble Tech in-ground pool and hot tub on a private landscaped lot. First floor addition allows space for in-laws, nanny suite, in home office or media room. Remodeled owner's bath with Carrara tile, and frameless shower door, family room with wet bar and custom gas fireplace, hardwood flooring. luxury viny plank flooring, architectural shingle roof, High efficiency windows, updated dual zone HVAC, and a finished basement will not disappoint. Located 15 minutes to Mt Airy, 20 minutes to Ellicott City, and 25 minutes to Frederick.
Zillow last checked: 8 hours ago
Listing updated: May 05, 2023 at 03:57pm
Listed by:
Eric Pakulla 410-340-0848,
RE/MAX Advantage Realty,
Listing Team: Pakulla Professionals, Co-Listing Team: Pakulla Professionals,Co-Listing Agent: Scott A Kapinos 410-340-2761,
RE/MAX Advantage Realty
Bought with:
Oliver Henderson, 522130
The KW Collective
Source: Bright MLS,MLS#: MDHW2026168
Facts & features
Interior
Bedrooms & bathrooms
- Bedrooms: 5
- Bathrooms: 5
- Full bathrooms: 4
- 1/2 bathrooms: 1
- Main level bathrooms: 2
- Main level bedrooms: 1
Basement
- Area: 1088
Heating
- Heat Pump, Central, Electric
Cooling
- Ceiling Fan(s), Central Air, Heat Pump, Programmable Thermostat, Zoned, Electric
Appliances
- Included: Built-In Range, Microwave, Cooktop, Dishwasher, Disposal, Dryer, Energy Efficient Appliances, ENERGY STAR Qualified Washer, ENERGY STAR Qualified Dishwasher, ENERGY STAR Qualified Refrigerator, Exhaust Fan, Extra Refrigerator/Freezer, Ice Maker, Self Cleaning Oven, Oven, Range Hood, Refrigerator, Stainless Steel Appliance(s), Washer, Water Conditioner - Owned, Water Heater, Water Treat System, Electric Water Heater
Features
- Attic/House Fan, Breakfast Area, Ceiling Fan(s), Chair Railings, Crown Molding, Dining Area, Entry Level Bedroom, Family Room Off Kitchen, Open Floorplan, Formal/Separate Dining Room, Eat-in Kitchen, Kitchen - Gourmet, Kitchen Island, Kitchen - Table Space, Pantry, Primary Bath(s), Recessed Lighting, Soaking Tub, Bathroom - Stall Shower, Bathroom - Tub Shower, Upgraded Countertops, Walk-In Closet(s), Other, 9'+ Ceilings, Dry Wall, Cathedral Ceiling(s)
- Flooring: Ceramic Tile, Hardwood, Luxury Vinyl, Carpet, Wood
- Doors: Insulated, Six Panel, Sliding Glass
- Windows: Double Hung, Double Pane Windows, Energy Efficient, ENERGY STAR Qualified Windows, Insulated Windows, Low Emissivity Windows, Replacement, Screens, Sliding, Vinyl Clad, Window Treatments
- Basement: Full,Partially Finished,Concrete,Walk-Out Access,Windows,Other
- Number of fireplaces: 1
Interior area
- Total structure area: 4,364
- Total interior livable area: 3,976 sqft
- Finished area above ground: 3,276
- Finished area below ground: 700
Property
Parking
- Total spaces: 10
- Parking features: Garage Faces Side, Garage Door Opener, Asphalt, Attached, On Street, Driveway
- Attached garage spaces: 2
- Uncovered spaces: 8
- Details: Garage Sqft: 400
Accessibility
- Accessibility features: Roll-in Shower, Other
Features
- Levels: Three
- Stories: 3
- Has private pool: Yes
- Pool features: Private
- Has spa: Yes
- Spa features: Heated, Private
- Fencing: Split Rail,Back Yard
- Has view: Yes
- View description: Garden, Trees/Woods
Lot
- Size: 3.05 Acres
- Features: Backs to Trees, Front Yard, Landscaped, Level, No Thru Street, Open Lot, Poolside, Private, Rear Yard, Rural
Details
- Additional structures: Above Grade, Below Grade
- Parcel number: 1404353447
- Zoning: RCDEO
- Special conditions: Standard
Construction
Type & style
- Home type: SingleFamily
- Architectural style: Colonial
- Property subtype: Single Family Residence
Materials
- Mixed, Vinyl Siding
- Foundation: Other
- Roof: Architectural Shingle
Condition
- New construction: No
- Year built: 1994
Utilities & green energy
- Sewer: Private Septic Tank
- Water: Well
Community & neighborhood
Security
- Security features: Smoke Detector(s)
Location
- Region: Woodbine
- Subdivision: Chessie Crossing
Other
Other facts
- Listing agreement: Exclusive Right To Sell
- Listing terms: Cash,Conventional,FHA,VA Loan
- Ownership: Fee Simple
Price history
| Date | Event | Price |
|---|---|---|
| 5/5/2023 | Sold | $1,152,000+7.2%$290/sqft |
Source: | ||
| 3/28/2023 | Pending sale | $1,075,000$270/sqft |
Source: | ||
| 3/23/2023 | Listed for sale | $1,075,000+144.3%$270/sqft |
Source: | ||
| 8/23/2010 | Sold | $440,000+340%$111/sqft |
Source: Public Record | ||
| 3/28/1994 | Sold | $100,000$25/sqft |
Source: Public Record | ||
Public tax history
| Year | Property taxes | Tax assessment |
|---|---|---|
| 2025 | -- | $754,700 +6.1% |
| 2024 | $8,007 +6.5% | $711,067 +6.5% |
| 2023 | $7,515 +7% | $667,433 +7% |
Find assessor info on the county website
Neighborhood: 21797
Nearby schools
GreatSchools rating
- 9/10Lisbon Elementary SchoolGrades: K-5Distance: 1.6 mi
- 9/10Glenwood Middle SchoolGrades: 6-8Distance: 4.2 mi
- 10/10Glenelg High SchoolGrades: 9-12Distance: 6.1 mi
Schools provided by the listing agent
- Elementary: Lisbon
- Middle: Glenwood
- High: Glenelg
- District: Howard County Public School System
Source: Bright MLS. This data may not be complete. We recommend contacting the local school district to confirm school assignments for this home.

Get pre-qualified for a loan
At Zillow Home Loans, we can pre-qualify you in as little as 5 minutes with no impact to your credit score.An equal housing lender. NMLS #10287.
Sell for more on Zillow
Get a free Zillow Showcase℠ listing and you could sell for .
$1,212,800
2% more+ $24,256
With Zillow Showcase(estimated)
$1,237,056
