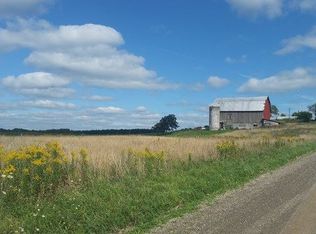97 Acre Complete Farm: Home, barns, machinery and animals. Will generate $80-100k per year gross income Furnished 3 Bedroom, 1 bath, LR, DR, Kitchen with dinet/office space, custom knotty pine cabinets, double built in oven, stove top in island, new dishwasher and clothes washer/dryer, sunroom, and 2.5 car garage with unfinished partial basement, oil heat, new windows, doors, screen doors and vinyl siding, water filtration system, currently used as an Air BNB. 97 acres of land recently surveyed and posted, 4250 ft of road frontage on two roads and consists of approximately 35 acres of woods in famous Steuben county with record size buck harvest in close proximity, approximately 140 chestnut trees have been planted for future harvest potential, 25 acres of hay field, 37 acres of paddocks split as: four 3 acre paddocks, twelve 1/5-2 acre paddocks, one 3.5 acre paddock around old barn and six 1/2 acre paddocks around new barn. Auto waterers or water source set up for most paddocks either in barns or alleyways. New 7000 sq ft barn 2nd story holds 170 round bales, first floor open with shoots to feed on first floor, 14x20 heated med room with on demand hot abd cold filtered water from house and 3 Jugs. 150 amp electric service. two 7ft sliding doors and two 9x12 roll doors to move animals and equipment to separate paddocks. Inside auto waterer for animals. 40x40 2 bay insulated shop, fireplace, second story office/loft/storage, cabinets, work bench, massive shelves, oil pit. new roof and vinyl/metal siding, man doors, two 10x10 roll doors, 100 amp service, 40x60 hay pole barn with attached fuel room, 50 amp service, recently repainted and roof coated. Fuel room has 275 gallon electric diesel tank and shelves for storage Old barn is 60x40 two story, separate well from house with auto water for animals, concrete floor in most of lower area, second floor is approximately 25 ft tall for hay storage. has shoot to first floor for hay. 30 amp electric service Major equipment included: 2020 Massy Ferguson 1750, cab with AC and radio, front end loader with Grapple controls and extra hydrolics, front and rear bale spears, HD forks, 8 ft disk, 9 ft hay rake, Post pounder, Kubota BX22 with front end loader, subframe backhoe, 60 inch finish mower 1975 Massy 180 70 horse tractor 16 ft hay wagon completely renovated with new rims, tires, painted, PT decking, new center beam 4 ft bush hog 6 ft york rake, 6 ft back blade, 5 ft box scraper Brush chipper (up to 5 inch branches) 12 ft mustang landscape trailer, side and rear ramps 16 ft Moritz Livestock trailer, 2019 honda 700 4 seat sxs with dump bed, bed liner and roof Currently used as sheep farm with approximately 350 animals as we are just finishing lambing. Price includes all but can be split out.
This property is off market, which means it's not currently listed for sale or rent on Zillow. This may be different from what's available on other websites or public sources.
