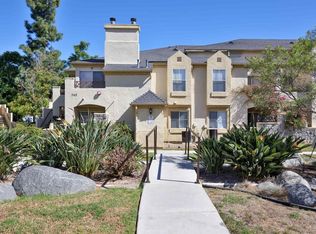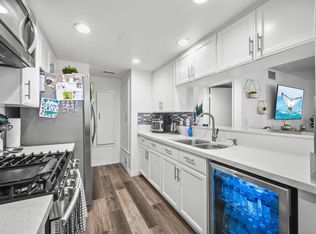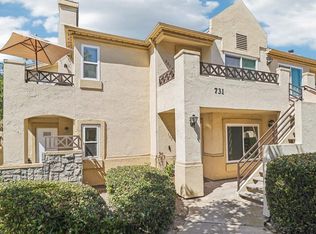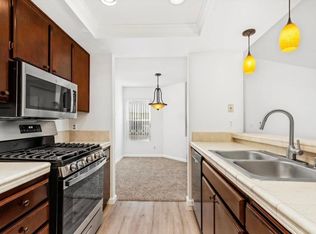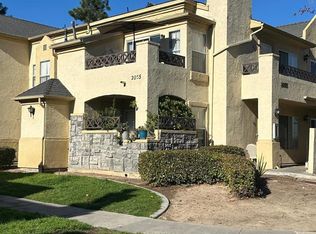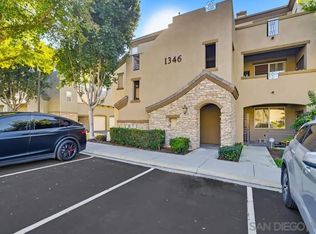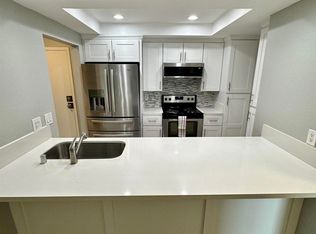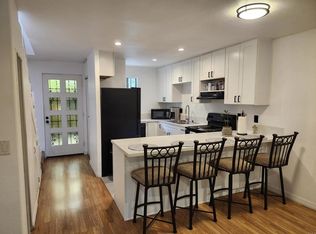This downstairs corner unit is a 2 bedroom, 2 full bathroom , open floor plan, includes a gas stove, refrigerator, full size washer , dryer, and dishwasher.
Pending
$520,000
749 Brookstone Rd Unit 101, Chula Vista, CA 91913
2beds
1,050sqft
Est.:
Condominium
Built in 1989
-- sqft lot
$-- Zestimate®
$495/sqft
$400/mo HOA
What's special
- 957 days |
- 10 |
- 0 |
Zillow last checked: 8 hours ago
Listing updated: November 04, 2025 at 11:58pm
Listed by:
Edmundo Villa DRE #01371916 619-892-1976,
Golden Vine Real Estate and Property Management
Source: SDMLS,MLS#: 230011308 Originating MLS: San Diego Association of REALTOR
Originating MLS: San Diego Association of REALTOR
Facts & features
Interior
Bedrooms & bathrooms
- Bedrooms: 2
- Bathrooms: 2
- Full bathrooms: 2
Heating
- Forced Air Unit
Cooling
- Central Forced Air
Appliances
- Included: Dishwasher, Disposal, Dryer, Range/Oven, Refrigerator, Washer, Gas Cooking, Gas Water Heater
- Laundry: Electric, Gas
Features
- Bathtub, Ceiling Fan, Laminate Counters, Living Room Balcony, Shower, Shower in Tub
- Flooring: Tile
- Number of fireplaces: 1
- Fireplace features: FP in Living Room, Wood
- Common walls with other units/homes: No Unit Below,2+ common walls
Interior area
- Total structure area: 1,050
- Total interior livable area: 1,050 sqft
Video & virtual tour
Property
Parking
- Total spaces: 2
- Parking features: None Known
Features
- Levels: 1 Story
- Stories: 2
- Patio & porch: Balcony
- Pool features: Community/Common
- Spa features: Community/Common
- Fencing: N/K
- Frontage type: N/K
Details
- Parcel number: 59522222=25
Construction
Type & style
- Home type: Condo
- Property subtype: Condominium
Materials
- Stucco
- Roof: Composition
Condition
- Year built: 1989
Utilities & green energy
- Sewer: Unknown
- Water: Available
- Utilities for property: Electricity Connected, Natural Gas Connected
Community & HOA
Community
- Features: BBQ, Clubhouse/Rec Room, Pet Restrictions, Pool
- Security: Smoke Detector, Carbon Monoxide Detectors
- Subdivision: Camelot (104)
HOA
- Amenities included: Club House, Barbecue
- Services included: Common Area Maintenance, Exterior (Landscaping), Exterior Bldg Maintenance, Roof Maintenance, Trash Pickup, Water
- HOA fee: $400 monthly
- HOA name: Camelot
Location
- Region: Chula Vista
Financial & listing details
- Price per square foot: $495/sqft
- Tax assessed value: $510,000
- Annual tax amount: $5,948
- Date on market: 6/14/2023
- Listing terms: Conventional,FHA,VA
- Electric utility on property: Yes
Estimated market value
Not available
Estimated sales range
Not available
Not available
Price history
Price history
| Date | Event | Price |
|---|---|---|
| 8/3/2023 | Pending sale | $520,000$495/sqft |
Source: | ||
| 8/1/2023 | Price change | $520,000-1.7%$495/sqft |
Source: | ||
| 7/2/2023 | Listed for sale | $529,000$504/sqft |
Source: | ||
| 6/28/2023 | Pending sale | $529,000$504/sqft |
Source: | ||
| 6/14/2023 | Listed for sale | $529,000+185.9%$504/sqft |
Source: | ||
Public tax history
Public tax history
| Year | Property taxes | Tax assessment |
|---|---|---|
| 2025 | $5,948 +3.7% | $510,000 +2% |
| 2024 | $5,736 +118.9% | $500,000 +118.4% |
| 2023 | $2,620 +3% | $228,969 +2% |
Find assessor info on the county website
BuyAbility℠ payment
Est. payment
$3,579/mo
Principal & interest
$2490
Property taxes
$507
Other costs
$582
Climate risks
Neighborhood: East Lake I
Nearby schools
GreatSchools rating
- 6/10Eastlake Elementary SchoolGrades: K-6Distance: 0.4 mi
- 7/10Bonita Vista Middle SchoolGrades: 7-8Distance: 1.7 mi
- 9/10Eastlake High SchoolGrades: 9-12Distance: 1 mi
- Loading
