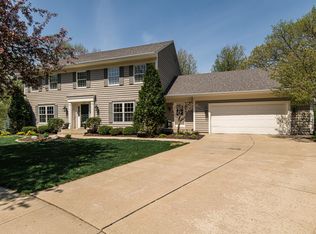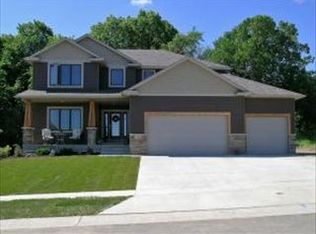Location, location, location! This home is situated on a quiet cul-de-sac, encompassed by mature trees and beautiful landscaping with a private backyard and patio that backs up to 10 acres of land donated to a land trust, filled with trails and wildlife. Conveniently located only two minutes away from the clinic and access to HWY 52. From hardwood floors, to beautiful arched doorways, to an updated kitchen with massive amounts of storage, and large windows to view the impressive backyard, the features are seemingly endless. Retreat to the spacious master bedroom that features a large walk-in closet and ensuite, or hang out in the fully finished basement and enjoy the wet bar!
This property is off market, which means it's not currently listed for sale or rent on Zillow. This may be different from what's available on other websites or public sources.

