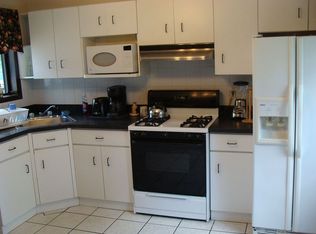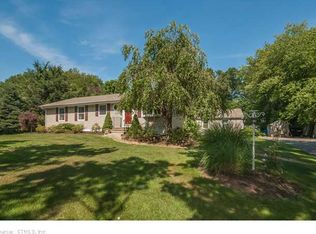Sold for $584,000
$584,000
749 Booth Hill Road, Shelton, CT 06484
4beds
2,308sqft
Single Family Residence
Built in 1950
0.34 Acres Lot
$659,100 Zestimate®
$253/sqft
$4,654 Estimated rent
Home value
$659,100
$626,000 - $692,000
$4,654/mo
Zestimate® history
Loading...
Owner options
Explore your selling options
What's special
PREAPPROVED BUYERS ONLY. Amazing Full renovation in 4 bed, 3 full bath, oversized kitchen, XL living room, beautiful mudroom and extra playroom/office room. Master bedroom with walk in closet and bathroom. Beautiful white kitchen with Quartz Counters, large island, new appliances. New roof. Hardwood floors. 2 Car garage and storege space, new sidewalk, outdoor stone stairs, siding, new hvac, water heater etc. Close to R15 and RT8.
Zillow last checked: 8 hours ago
Listing updated: June 09, 2023 at 06:40am
Listed by:
Derek Greene 860-560-1006,
Derek Greene 860-560-1006
Bought with:
Jaida Li, RES.0811649
Higgins Group Real Estate
Source: Smart MLS,MLS#: 170535410
Facts & features
Interior
Bedrooms & bathrooms
- Bedrooms: 4
- Bathrooms: 3
- Full bathrooms: 3
Primary bedroom
- Features: Full Bath, Hardwood Floor, Walk-In Closet(s)
- Level: Upper
Bedroom
- Features: Hardwood Floor
- Level: Upper
Bedroom
- Features: Hardwood Floor
- Level: Upper
Bedroom
- Features: Hardwood Floor
- Level: Upper
Bathroom
- Level: Main
Bathroom
- Features: Tile Floor
- Level: Upper
Kitchen
- Features: High Ceilings, Hardwood Floor, Skylight
- Level: Upper
Kitchen
- Features: High Ceilings, Hardwood Floor
- Level: Upper
Living room
- Features: Fireplace, Hardwood Floor
- Level: Main
Office
- Level: Main
Heating
- Forced Air, Oil
Cooling
- Central Air
Appliances
- Included: Electric Range, Microwave, Refrigerator, Dishwasher, Washer, Dryer, Electric Water Heater
- Laundry: Main Level, Mud Room
Features
- Basement: Crawl Space,Concrete,Storage Space
- Attic: Pull Down Stairs,Storage
- Number of fireplaces: 1
Interior area
- Total structure area: 2,308
- Total interior livable area: 2,308 sqft
- Finished area above ground: 2,308
Property
Parking
- Total spaces: 2
- Parking features: Detached, Asphalt, Gravel
- Garage spaces: 2
- Has uncovered spaces: Yes
Features
- Levels: Multi/Split
- Exterior features: Sidewalk, Stone Wall
- Fencing: Partial
Lot
- Size: 0.34 Acres
- Features: Cul-De-Sac
Details
- Parcel number: 295070
- Zoning: R-1
Construction
Type & style
- Home type: SingleFamily
- Architectural style: Split Level
- Property subtype: Single Family Residence
Materials
- Vinyl Siding
- Foundation: Block, Concrete Perimeter
- Roof: Asphalt
Condition
- New construction: No
- Year built: 1950
Utilities & green energy
- Sewer: Septic Tank
- Water: Public
Community & neighborhood
Location
- Region: Shelton
Price history
| Date | Event | Price |
|---|---|---|
| 5/24/2023 | Sold | $584,000-0.5%$253/sqft |
Source: | ||
| 5/3/2023 | Contingent | $587,000$254/sqft |
Source: | ||
| 4/18/2023 | Listed for sale | $587,000$254/sqft |
Source: | ||
| 4/14/2023 | Contingent | $587,000$254/sqft |
Source: | ||
| 3/23/2023 | Listed for sale | $587,000$254/sqft |
Source: | ||
Public tax history
| Year | Property taxes | Tax assessment |
|---|---|---|
| 2025 | $5,391 -1.9% | $286,440 |
| 2024 | $5,494 +11.7% | $286,440 +1.7% |
| 2023 | $4,920 | $281,610 |
Find assessor info on the county website
Neighborhood: Daniels Farm
Nearby schools
GreatSchools rating
- 8/10Booth Hill SchoolGrades: K-5Distance: 1 mi
- 8/10Hillcrest Middle SchoolGrades: 6-8Distance: 1.2 mi
- 10/10Trumbull High SchoolGrades: 9-12Distance: 1 mi
Schools provided by the listing agent
- Elementary: Perry Hill
- Middle: Shelton
- High: Shelton
Source: Smart MLS. This data may not be complete. We recommend contacting the local school district to confirm school assignments for this home.
Get pre-qualified for a loan
At Zillow Home Loans, we can pre-qualify you in as little as 5 minutes with no impact to your credit score.An equal housing lender. NMLS #10287.
Sell for more on Zillow
Get a Zillow Showcase℠ listing at no additional cost and you could sell for .
$659,100
2% more+$13,182
With Zillow Showcase(estimated)$672,282

