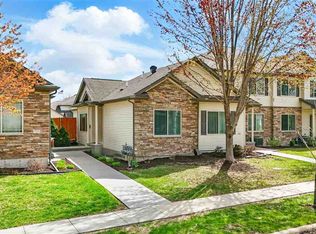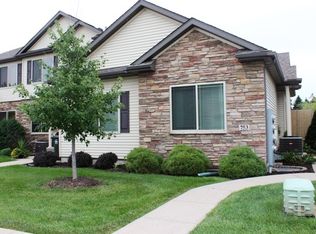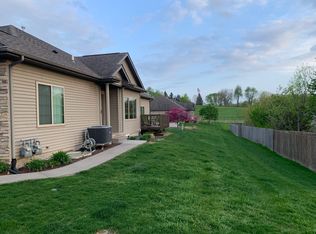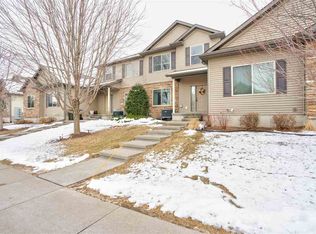Sold for $287,000 on 07/03/24
$287,000
749 Arch Rock Rd, Iowa City, IA 52245
4beds
2,067sqft
Condominium, Residential
Built in 2008
-- sqft lot
$302,400 Zestimate®
$139/sqft
$2,225 Estimated rent
Home value
$302,400
$284,000 - $321,000
$2,225/mo
Zestimate® history
Loading...
Owner options
Explore your selling options
What's special
Location, Location, LOCATION! Minutes from University of Iowa Campus and Peninsula Neighborhood. Nicely updated, lightly lived in and move in ready. Lives large with 4 bedrooms and 3.5 full baths. Almost 2100 square feet with fully finished lower level rec room that includes its own full bath. Spacious primary, complete with a full on-suite and walk in closet. Perfect floor plan fo roomies or those who crave space to spread out. On bus line, easy walk to dog park for pets, or golf around the scenic Elks Lodge. Fast access to I-80. Bike to campus or trendy neighborhood coffee shops and eateries. Smart open floor plan but plenty of spacious rooms to spread out and everyone claim their own quiet space. Tons of storage throughout. 2 stall attached garage for ease of access especially bringing in groceries and for added security for late night coming and goings. For added value Washer, Dryer included as well as recently updated appliances. Pet Policy see attached on MLS. Buyer to verify HOA information and schools. HOA considering increasing fees see MLS HOA board meeting notes. 24 hour response time for offers. 4 Hour showing notice required. Guest parking and street parking available. See MLS for list of upgrades and special features. Per HOA- lawn, snow, master insurance HOA policy, irrigation/landscaping included in dues. Floor plan attached on mls.Buyer to confirm if LL is egress bedroom.
Zillow last checked: 8 hours ago
Listing updated: July 03, 2024 at 01:16pm
Listed by:
Amy Bishop 319-270-8450,
RE/MAX Concepts
Bought with:
Thuy Nguyen
Keller Williams Legacy Group
Source: Iowa City Area AOR,MLS#: 202402199
Facts & features
Interior
Bedrooms & bathrooms
- Bedrooms: 4
- Bathrooms: 4
- Full bathrooms: 3
- 1/2 bathrooms: 1
Heating
- Natural Gas, Forced Air
Cooling
- Central Air
Appliances
- Included: Dishwasher, Microwave, Range Or Oven, Refrigerator, Dryer, Washer
Features
- Den, Breakfast Bar
- Basement: Concrete,Full
- Has fireplace: No
- Fireplace features: None
Interior area
- Total structure area: 2,067
- Total interior livable area: 2,067 sqft
- Finished area above ground: 1,547
- Finished area below ground: 520
Property
Parking
- Total spaces: 2
- Parking features: Guest, On Street
- Has attached garage: Yes
Lot
- Size: 3,920 sqft
- Features: Cul-De-Sac
Details
- Parcel number: 1004158041
- Zoning: R
- Special conditions: Standard
Construction
Type & style
- Home type: Condo
- Property subtype: Condominium, Residential
- Attached to another structure: Yes
Materials
- Vinyl, Partial Stone, Frame
Condition
- Year built: 2008
Utilities & green energy
- Sewer: Public Sewer
- Water: Public
- Utilities for property: Cable Available
Community & neighborhood
Community
- Community features: Pet Policy
Location
- Region: Iowa City
- Subdivision: MACKINAW VILLAGE TOWNHOME
HOA & financial
HOA
- Has HOA: Yes
- HOA fee: $2,400 annually
Other
Other facts
- Listing terms: Cash,Conventional
Price history
| Date | Event | Price |
|---|---|---|
| 8/12/2024 | Pending sale | $287,000$139/sqft |
Source: | ||
| 8/7/2024 | Listing removed | $287,000$139/sqft |
Source: | ||
| 8/6/2024 | Pending sale | $287,000$139/sqft |
Source: | ||
| 7/3/2024 | Sold | $287,000$139/sqft |
Source: | ||
| 4/20/2024 | Pending sale | $287,000$139/sqft |
Source: | ||
Public tax history
| Year | Property taxes | Tax assessment |
|---|---|---|
| 2024 | $4,816 +4.6% | $256,010 |
| 2023 | $4,604 +4.7% | $256,010 +20.5% |
| 2022 | $4,399 -3.6% | $212,410 |
Find assessor info on the county website
Neighborhood: Peninsula Area
Nearby schools
GreatSchools rating
- 8/10Lincoln Elementary SchoolGrades: K-6Distance: 1 mi
- 5/10Southeast Junior High SchoolGrades: 7-8Distance: 3.5 mi
- 7/10Iowa City High SchoolGrades: 9-12Distance: 2.7 mi
Schools provided by the listing agent
- Elementary: Lincoln
- Middle: Southeast
- High: City
Source: Iowa City Area AOR. This data may not be complete. We recommend contacting the local school district to confirm school assignments for this home.

Get pre-qualified for a loan
At Zillow Home Loans, we can pre-qualify you in as little as 5 minutes with no impact to your credit score.An equal housing lender. NMLS #10287.
Sell for more on Zillow
Get a free Zillow Showcase℠ listing and you could sell for .
$302,400
2% more+ $6,048
With Zillow Showcase(estimated)
$308,448


