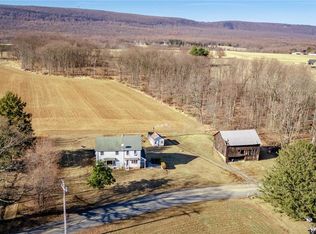Sold for $310,000
$310,000
7489 Springhouse Rd, New Tripoli, PA 18066
3beds
2,028sqft
Single Family Residence
Built in 1855
0.72 Acres Lot
$319,100 Zestimate®
$153/sqft
$2,599 Estimated rent
Home value
$319,100
$287,000 - $354,000
$2,599/mo
Zestimate® history
Loading...
Owner options
Explore your selling options
What's special
Welcome home to this 1800's Farmhouse situated on a beautiful back road country lot. Surrounded by farm fields and agricultural land step inside to find some original farmhouse charm with exposed beams and modern updates. This 3 bedroom 2.0 bathroom farmhouse offers kitchen, dining room and large family room. Efficient central boiler with wood is an added bonus for secondary heat/hot water if you prefer. Outdoors offer amazing scenery and a peaceful setting along with an elevated deck off the master bedroom and a large 30 x 40 barn with much potential. Add your finishing touches and make this your dream home today! Call for your private showing!
Zillow last checked: 8 hours ago
Listing updated: June 13, 2025 at 02:38am
Listed by:
Andrea Arner 570-527-5929,
Dean R. Arner Real Estate Company
Bought with:
Emily Martini, RS374422
Century 21 Gold
Source: Bright MLS,MLS#: PALH2011254
Facts & features
Interior
Bedrooms & bathrooms
- Bedrooms: 3
- Bathrooms: 3
- Full bathrooms: 2
- 1/2 bathrooms: 1
- Main level bathrooms: 1
Bedroom 1
- Level: Upper
- Area: 600 Square Feet
- Dimensions: 24 x 25
Bedroom 2
- Level: Upper
- Area: 195 Square Feet
- Dimensions: 13 x 15
Bedroom 3
- Level: Upper
- Area: 120 Square Feet
- Dimensions: 10 x 12
Dining room
- Level: Main
- Area: 180 Square Feet
- Dimensions: 12 x 15
Family room
- Level: Main
- Area: 600 Square Feet
- Dimensions: 24 x 25
Other
- Level: Main
- Area: 56 Square Feet
- Dimensions: 7 x 8
Other
- Level: Upper
- Area: 56 Square Feet
- Dimensions: 7 x 8
Half bath
- Level: Upper
- Area: 20 Square Feet
- Dimensions: 5 x 4
Kitchen
- Level: Main
- Area: 144 Square Feet
- Dimensions: 12 x 12
Heating
- Radiator, Wood Stove, Oil, Wood
Cooling
- Ceiling Fan(s), Electric
Appliances
- Included: Refrigerator, Washer, Dryer, Oven/Range - Electric, Water Heater
Features
- Basement: Partial
- Has fireplace: No
Interior area
- Total structure area: 2,428
- Total interior livable area: 2,028 sqft
- Finished area above ground: 2,028
- Finished area below ground: 0
Property
Parking
- Parking features: Off Street
Accessibility
- Accessibility features: 2+ Access Exits
Features
- Levels: Three
- Stories: 3
- Patio & porch: Deck
- Pool features: None
- Has view: Yes
- View description: Mountain(s), Panoramic
Lot
- Size: 0.72 Acres
- Dimensions: 259.58 x 161.43
Details
- Additional structures: Above Grade, Below Grade, Outbuilding
- Parcel number: 54193918921400001
- Zoning: AP
- Special conditions: Standard
Construction
Type & style
- Home type: SingleFamily
- Architectural style: Farmhouse/National Folk
- Property subtype: Single Family Residence
Materials
- Vinyl Siding, Other
- Foundation: Permanent
- Roof: Asphalt,Fiberglass
Condition
- New construction: No
- Year built: 1855
Utilities & green energy
- Sewer: Private Septic Tank
- Water: Well
Community & neighborhood
Location
- Region: New Tripoli
- Subdivision: Lynn Twp
- Municipality: LYNN TWP
Other
Other facts
- Listing agreement: Exclusive Right To Sell
- Ownership: Fee Simple
Price history
| Date | Event | Price |
|---|---|---|
| 6/12/2025 | Sold | $310,000-11.4%$153/sqft |
Source: | ||
| 5/1/2025 | Pending sale | $350,000$173/sqft |
Source: | ||
| 4/1/2025 | Price change | $350,000-4.1%$173/sqft |
Source: | ||
| 3/24/2025 | Listed for sale | $365,000+78.9%$180/sqft |
Source: | ||
| 2/15/2018 | Sold | $204,000-2.9%$101/sqft |
Source: | ||
Public tax history
| Year | Property taxes | Tax assessment |
|---|---|---|
| 2025 | $4,112 +7.4% | $165,900 |
| 2024 | $3,827 +3.4% | $165,900 |
| 2023 | $3,703 | $165,900 |
Find assessor info on the county website
Neighborhood: 18066
Nearby schools
GreatSchools rating
- 6/10Northwestern Lehigh El SchoolGrades: K-5Distance: 3.2 mi
- 7/10Northwestern Lehigh Middle SchoolGrades: 6-8Distance: 3.3 mi
- 8/10Northwestern Lehigh High SchoolGrades: 9-12Distance: 3.3 mi
Schools provided by the listing agent
- District: Northwestern Lehigh
Source: Bright MLS. This data may not be complete. We recommend contacting the local school district to confirm school assignments for this home.

Get pre-qualified for a loan
At Zillow Home Loans, we can pre-qualify you in as little as 5 minutes with no impact to your credit score.An equal housing lender. NMLS #10287.
