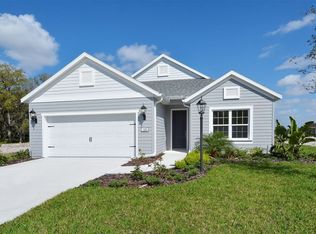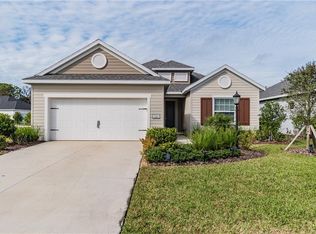Newer lakefront home now available in the Ridge at Crossing Creek--a Bradenton neighborhood catering to all walks of life. Amenities include trails, canoe/kayak launch, recreation centers, and a heated pool and spa. It's a perfect community for families or adults interested in an active lifestyle. Recently built in 2019 this home is packed with upgrades such as crown molding, hideaway screens, elegant light fixtures and ceiling fans, quartz countertops, and more. The garage also has a 4-foot extension adding significant space for storage purposes. Just through the main area you'll find the extended lanai. With a gorgeous view of your new backyard and the lake, this will quickly become your outdoor sanctuary. Residents rave about the Florida nature--otters, birds, and greenery--you can discover in the community Preserve. Come see this well-maintained home in person! Simply schedule a showing!
This property is off market, which means it's not currently listed for sale or rent on Zillow. This may be different from what's available on other websites or public sources.

