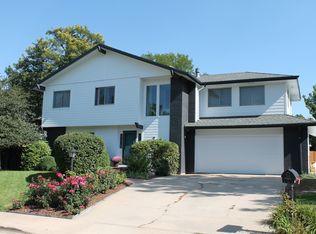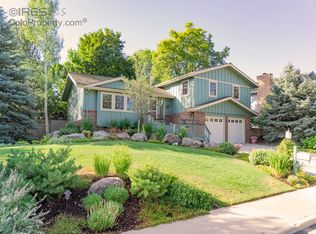Sold for $1,150,000
$1,150,000
7489 Mount Meeker Rd, Longmont, CO 80503
5beds
3,049sqft
Residential-Detached, Residential
Built in 1974
0.28 Acres Lot
$1,057,900 Zestimate®
$377/sqft
$4,263 Estimated rent
Home value
$1,057,900
$963,000 - $1.15M
$4,263/mo
Zestimate® history
Loading...
Owner options
Explore your selling options
What's special
Recently renovated and move-in ready! A rare find with five bedrooms and four bathrooms, plus storage to spare. A completely redesigned kitchen topped with marble counters, stainless Kitchen-Aid appliances, solid wood cabinets and loads of natural light from windows overlooking the yard. A tree covered deck brings the song birds near while providing shade for outdoor gatherings. In addition to the large kitchen, the main floor also has a living room, dining nook, two spacious bedrooms - ensuite bath and walk-in closet serving the larger bedroom and a full hall bath for the other. Upstairs is a private sanctuary for a primary suite with twin walk-in closets, seating area overlooking the backyard, vaulted ceilings and a custom, five-piece bathroom. Half a level down is a cozy living room warmed by a wood burning stove and access to the garage. The basement is completed with a large family room, laundry, full bath, two bedrooms and a large storage room with easy access to the utilities. Sitting on almost a 1/3 acre of mature shade and fruit trees, gardening area, space for a shed and toys it'll be easy to settle in and call this home. Sub 15 minute drive to Boulder and Longmont, minutes from old town Niwot. Miles of multi use trails just around the corner, making commuting and recreation a breeze. Come by for a look, easy to see.
Zillow last checked: 8 hours ago
Listing updated: August 02, 2024 at 12:27am
Listed by:
Paul Stone 720-539-6262,
Hinge, LLC
Bought with:
Wendy Daniel
Slifer Smith & Frampton-Bldr
Source: IRES,MLS#: 986363
Facts & features
Interior
Bedrooms & bathrooms
- Bedrooms: 5
- Bathrooms: 4
- Full bathrooms: 3
- 3/4 bathrooms: 1
- Main level bedrooms: 2
Primary bedroom
- Area: 475
- Dimensions: 25 x 19
Kitchen
- Area: 400
- Dimensions: 20 x 20
Heating
- Forced Air
Cooling
- Central Air
Appliances
- Included: Gas Range/Oven, Dishwasher, Refrigerator, Microwave, Disposal
- Laundry: Washer/Dryer Hookups, In Basement
Features
- High Speed Internet, Eat-in Kitchen, Separate Dining Room, Cathedral/Vaulted Ceilings, Open Floorplan, Walk-In Closet(s), Kitchen Island, Two Primary Suites, Open Floor Plan, Walk-in Closet
- Flooring: Tile
- Windows: Double Pane Windows
- Basement: Unfinished,Partially Finished
- Number of fireplaces: 1
- Fireplace features: Insert, Family/Recreation Room Fireplace, Single Fireplace
Interior area
- Total structure area: 3,049
- Total interior livable area: 3,049 sqft
- Finished area above ground: 1,641
- Finished area below ground: 1,408
Property
Parking
- Total spaces: 2
- Parking features: Garage - Attached
- Attached garage spaces: 2
- Details: Garage Type: Attached
Accessibility
- Accessibility features: Level Lot, Near Bus, Low Carpet, Main Floor Bath, Accessible Bedroom
Features
- Levels: Four-Level
- Stories: 4
- Patio & porch: Deck
- Fencing: Wood
- Has view: Yes
- View description: Mountain(s)
Lot
- Size: 0.28 Acres
- Features: Curbs, Gutters, Sidewalks, Lawn Sprinkler System, Level, Unincorporated
Details
- Parcel number: R0055458
- Zoning: r-1
- Special conditions: Licensed Owner
Construction
Type & style
- Home type: SingleFamily
- Property subtype: Residential-Detached, Residential
Materials
- Wood/Frame
- Roof: Composition
Condition
- Not New, Previously Owned
- New construction: No
- Year built: 1974
Utilities & green energy
- Electric: Electric, Xcel
- Gas: Natural Gas, Xcel
- Water: District Water, Left Hand Water Dst
- Utilities for property: Natural Gas Available, Electricity Available, Cable Available
Community & neighborhood
Location
- Region: Longmont
- Subdivision: Gunbarrel Estates
Other
Other facts
- Listing terms: Cash,Conventional
- Road surface type: Paved, Asphalt
Price history
| Date | Event | Price |
|---|---|---|
| 5/25/2023 | Sold | $1,150,000$377/sqft |
Source: | ||
| 4/30/2023 | Pending sale | $1,150,000$377/sqft |
Source: | ||
| 4/27/2023 | Listed for sale | $1,150,000$377/sqft |
Source: | ||
| 9/6/2022 | Listing removed | -- |
Source: | ||
| 8/23/2022 | Price change | $1,150,000-2.1%$377/sqft |
Source: | ||
Public tax history
| Year | Property taxes | Tax assessment |
|---|---|---|
| 2025 | $5,495 +1.2% | $51,650 -6% |
| 2024 | $5,428 +20.6% | $54,940 -1% |
| 2023 | $4,501 +1.8% | $55,473 +36.4% |
Find assessor info on the county website
Neighborhood: Gunbarrel
Nearby schools
GreatSchools rating
- 9/10Niwot Elementary SchoolGrades: PK-5Distance: 2.2 mi
- 3/10Sunset Middle SchoolGrades: 6-8Distance: 5.5 mi
- 9/10Niwot High SchoolGrades: 9-12Distance: 2.6 mi
Schools provided by the listing agent
- Elementary: Niwot
- Middle: Altona
- High: Niwot
Source: IRES. This data may not be complete. We recommend contacting the local school district to confirm school assignments for this home.
Get a cash offer in 3 minutes
Find out how much your home could sell for in as little as 3 minutes with a no-obligation cash offer.
Estimated market value
$1,057,900

