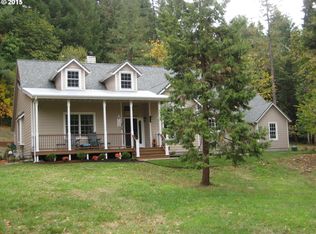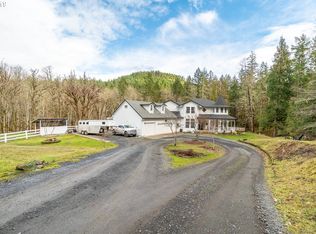Sold
$712,000
74875 Simpson Ct, Cottage Grove, OR 97424
4beds
2,628sqft
Residential, Single Family Residence
Built in 1979
6.53 Acres Lot
$-- Zestimate®
$271/sqft
$3,094 Estimated rent
Home value
Not available
Estimated sales range
Not available
$3,094/mo
Zestimate® history
Loading...
Owner options
Explore your selling options
What's special
Open house Friday and Saturday July 21st and 22nd from 11am-2pmGorgeous well-maintained 4 Bedroom, 2.1 Bath plus Family Room. Set on 6.53 private acres located in Cottage Grove Estates. Bright and airy rooms with vaulted ceilings and lots of windows. This Gorgeous home offers a great separation of space and only has a few steps in between each story, so no steep flights of stairs which is always a bonus. Home features 2 Primary Bedrooms with en-suites. One primary has separate entrance and deck proving extra privacy for family and guests. Kitchen offers 2 pantries, tons of cabinet space, deck for outdoor dining and pocket doors; built-in appliances include new dishwasher (2023). Dining room leads onto main deck. New vinyl plank flooring in Dining and Living rooms (2020). Cozy wood burning fireplace in Living Room. Extra large Family room is plumbed for wet bar and wired for surround sound. Home is wired for a security system and features HVAC Smart central heating and cooling system. Exterior features wraparound Trex deck, wooded forest, large flat acreage and pasture. New roof installed on main house, garage and pump house (2019). Detached garage, storage shed, plenty of room for RV or boat parking. Driveway retaining wall installed in 2018. Just blocks from Cottage Grove Lake offering boating, swimming, fishing and camping. Ten minutes from town. Don't miss out on this immaculately maintained home by the lake!
Zillow last checked: 8 hours ago
Listing updated: August 29, 2023 at 02:45am
Listed by:
Danielle Mitchell donatamitchell@msn.com,
Mitchell and Associates Real Estate LLC,
Donata Mitchell 541-870-9738,
Mitchell and Associates Real Estate LLC
Bought with:
OR and WA Non Rmls, NA
Non Rmls Broker
Source: RMLS (OR),MLS#: 23648273
Facts & features
Interior
Bedrooms & bathrooms
- Bedrooms: 4
- Bathrooms: 3
- Full bathrooms: 2
- Partial bathrooms: 1
- Main level bathrooms: 1
Primary bedroom
- Features: Bathroom, Skylight, Walkin Closet, Walkin Shower
- Level: Upper
- Area: 192
- Dimensions: 16 x 12
Bedroom 2
- Level: Upper
- Area: 182
- Dimensions: 13 x 14
Bedroom 3
- Level: Upper
- Area: 100
- Dimensions: 10 x 10
Dining room
- Features: Deck
- Level: Main
- Area: 180
- Dimensions: 15 x 12
Family room
- Features: Sound System
- Level: Upper
- Area: 390
- Dimensions: 13 x 30
Kitchen
- Features: Builtin Range, Dishwasher, Disposal, Eating Area, Island, Pantry, Builtin Oven, Tile Floor
- Level: Main
- Area: 280
- Width: 20
Living room
- Features: Fireplace, High Ceilings
- Level: Main
- Area: 315
- Dimensions: 15 x 21
Heating
- Forced Air, Heat Pump, Wall Furnace, Fireplace(s)
Cooling
- Heat Pump
Appliances
- Included: Built In Oven, Dishwasher, Disposal, Free-Standing Refrigerator, Built-In Range, Electric Water Heater
- Laundry: Laundry Room
Features
- Ceiling Fan(s), High Ceilings, Soaking Tub, Sound System, Vaulted Ceiling(s), Bathroom, Bathtub With Shower, Eat-in Kitchen, Kitchen Island, Pantry, Walk-In Closet(s), Walkin Shower, Tile
- Flooring: Hardwood, Laminate, Tile, Vinyl, Wall to Wall Carpet
- Windows: Double Pane Windows, Skylight(s)
- Basement: Crawl Space
- Number of fireplaces: 1
- Fireplace features: Insert, Wood Burning
Interior area
- Total structure area: 2,628
- Total interior livable area: 2,628 sqft
Property
Parking
- Total spaces: 1
- Parking features: Driveway, RV Access/Parking, Detached
- Garage spaces: 1
- Has uncovered spaces: Yes
Features
- Levels: Two
- Stories: 2
- Patio & porch: Deck
- Exterior features: Yard
- Has spa: Yes
- Spa features: Free Standing Hot Tub
- Has view: Yes
- View description: Mountain(s)
Lot
- Size: 6.53 Acres
- Features: Merchantable Timber, Private, Trees, Acres 5 to 7
Details
- Additional structures: RVParking, ToolShed
- Parcel number: 1664901
- Zoning: RR5
- Other equipment: Satellite Dish
Construction
Type & style
- Home type: SingleFamily
- Property subtype: Residential, Single Family Residence
Materials
- T111 Siding, Wood Siding
- Foundation: Concrete Perimeter
- Roof: Composition
Condition
- Updated/Remodeled
- New construction: No
- Year built: 1979
Utilities & green energy
- Sewer: Septic Tank
- Water: Well
Community & neighborhood
Security
- Security features: Fire Escape, Security Lights
Location
- Region: Cottage Grove
- Subdivision: Cottage Grove Estates
Other
Other facts
- Listing terms: Cash,Conventional
- Road surface type: Gravel, Paved
Price history
| Date | Event | Price |
|---|---|---|
| 8/28/2023 | Sold | $712,000-1.8%$271/sqft |
Source: | ||
| 7/27/2023 | Pending sale | $725,000$276/sqft |
Source: | ||
| 6/24/2023 | Listed for sale | $725,000+74.7%$276/sqft |
Source: | ||
| 7/6/2015 | Sold | $415,000-2.4%$158/sqft |
Source: | ||
| 5/21/2015 | Pending sale | $425,000$162/sqft |
Source: R & R Properties of Eugene LLC #15345349 | ||
Public tax history
| Year | Property taxes | Tax assessment |
|---|---|---|
| 2018 | $327 | $27,086 |
| 2017 | $327 -90% | $27,086 -90.6% |
| 2016 | $3,289 | $287,562 +3% |
Find assessor info on the county website
Neighborhood: 97424
Nearby schools
GreatSchools rating
- 6/10London SchoolGrades: K-8Distance: 3.2 mi
- 5/10Lincoln Middle SchoolGrades: 6-8Distance: 6.5 mi
- 5/10Cottage Grove High SchoolGrades: 9-12Distance: 6.5 mi
Schools provided by the listing agent
- Elementary: London
- Middle: Lincoln
- High: Cottage Grove
Source: RMLS (OR). This data may not be complete. We recommend contacting the local school district to confirm school assignments for this home.

Get pre-qualified for a loan
At Zillow Home Loans, we can pre-qualify you in as little as 5 minutes with no impact to your credit score.An equal housing lender. NMLS #10287.

