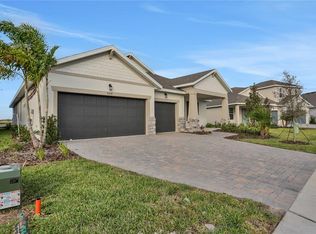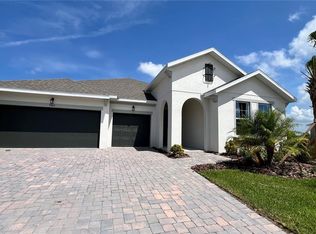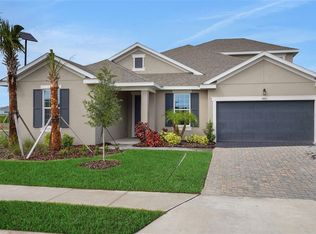Sold for $680,000 on 03/21/25
$680,000
7487 Sea Manatee St, Parrish, FL 34219
4beds
3,550sqft
Single Family Residence
Built in 2024
5,500 Square Feet Lot
$654,600 Zestimate®
$192/sqft
$3,663 Estimated rent
Home value
$654,600
$602,000 - $714,000
$3,663/mo
Zestimate® history
Loading...
Owner options
Explore your selling options
What's special
One or more photo(s) has been virtually staged. Under Construction. Get Ready for the Ultimate Sleepover: The Ellington in Vibrant Palmetto! Imagine having the biggest, most epic sleepover of your life – every single night. Welcome to the Ellington, your dream home and the ultimate playground for you and your crew in the heart of Palmetto. This stunning 5-bedroom, 3.5-bathroom party pad is more than just a place to live – it's a fun-filled adventure waiting to happen. With its spacious open floor plan, the Ellington is the perfect playground for making unforgettable memories with your friends. Picture this: Hosting epic gaming marathons in the massive game room on the second floor. Having a blast getting ready for a night out in one of the five stylish bathrooms. And when the party winds down, there's plenty of room for everyone to catch some Z's in their very own bedroom, each with a walk-in closet to store all their gear. But the Ellington isn't just about having fun – it's also your own private paradise. Your lavish primary suite on the first floor is a retreat fit for a rockstar, complete with two walk-in closets that'll make you feel like a celebrity, and an en-suite bath with a large walk-in shower and private water closet that's the perfect place to unwind after a day of adventure. And the fun doesn't stop at your doorstep. Palmetto is the ultimate playground, with the serene Manatee River and stunning Gulf Coast beaches right on your doorstep. Spend your days kayaking, paddleboarding, or simply soaking up the sun. Explore the historic downtown area, bursting with eclectic shops, eateries, and cultural attractions that'll keep you entertained for hours. And when you're ready to unwind, the Seaire community's 4.5-acre lagoon and eco-friendly amenities are the perfect place to relax and recharge. So why settle for just any home when you can have it all? Make the Ellington your dream playground and get ready for the sleepover of a lifetime. Contact [Agent Name] at [Agent Phone] or [Agent Email] to schedule your showing today and make your dream a reality. The party starts now!
Zillow last checked: 8 hours ago
Listing updated: March 25, 2025 at 09:32am
Listing Provided by:
Nancy Pruitt, PA 352-552-7574,
OLYMPUS EXECUTIVE REALTY INC 407-469-0090
Bought with:
Non-Member Agent
STELLAR NON-MEMBER OFFICE
Source: Stellar MLS,MLS#: G5083091 Originating MLS: Orlando Regional
Originating MLS: Orlando Regional

Facts & features
Interior
Bedrooms & bathrooms
- Bedrooms: 4
- Bathrooms: 4
- Full bathrooms: 3
- 1/2 bathrooms: 1
Primary bedroom
- Features: En Suite Bathroom, Walk-In Closet(s)
- Level: First
- Dimensions: 11x13
Bedroom 2
- Features: Walk-In Closet(s)
- Level: Second
- Dimensions: 12x11
Bedroom 3
- Features: Walk-In Closet(s)
- Level: Second
- Dimensions: 11x11
Bedroom 4
- Features: Walk-In Closet(s)
- Level: Second
- Dimensions: 12x11
Bedroom 5
- Features: En Suite Bathroom, Single Vanity, Walk-In Closet(s)
- Level: Second
- Dimensions: 12x13
Primary bathroom
- Features: Dual Sinks, Exhaust Fan, Rain Shower Head, Shower No Tub, Water Closet/Priv Toilet
- Level: First
- Dimensions: 11x12
Bathroom 3
- Features: Exhaust Fan, Single Vanity, Tub with Separate Shower Stall
- Level: Second
Den
- Level: First
- Dimensions: 11x15
Dinette
- Level: First
- Dimensions: 11x13
Dining room
- Level: First
- Dimensions: 11x15
Game room
- Features: No Closet
- Level: Second
- Dimensions: 18x16
Great room
- Level: First
- Dimensions: 16x19
Kitchen
- Features: Pantry
- Level: First
- Dimensions: 12x11
Heating
- Central, Heat Pump
Cooling
- Central Air
Appliances
- Included: Dishwasher, Disposal, Microwave, Range
- Laundry: Inside, Laundry Room, Washer Hookup
Features
- Open Floorplan, Primary Bedroom Main Floor, Split Bedroom, Stone Counters, Thermostat
- Flooring: Carpet, Tile
- Doors: Sliding Doors
- Windows: Double Pane Windows
- Has fireplace: No
Interior area
- Total structure area: 4,433
- Total interior livable area: 3,550 sqft
Property
Parking
- Total spaces: 2
- Parking features: Driveway, Garage Door Opener, Tandem
- Attached garage spaces: 2
- Has uncovered spaces: Yes
- Details: Garage Dimensions: 19x22
Features
- Levels: Two
- Stories: 2
- Patio & porch: Covered, Patio
- Exterior features: Sidewalk
- Pool features: In Ground
- Has view: Yes
- View description: Lagoon
- Has water view: Yes
- Water view: Lagoon
- Waterfront features: Lagoon, Lagoon Access
- Body of water: SEAIRE LAGOON
Lot
- Size: 5,500 sqft
- Dimensions: 50 x 110
- Features: Cleared, City Lot, Level, Sidewalk
Details
- Additional parcels included: 650900666
- Parcel number: 650909666
- Zoning: PUD
- Special conditions: None
Construction
Type & style
- Home type: SingleFamily
- Architectural style: Traditional
- Property subtype: Single Family Residence
Materials
- Wood Frame
- Foundation: Slab
- Roof: Shingle
Condition
- Under Construction
- New construction: Yes
- Year built: 2024
Details
- Builder model: ELLINGTON
- Builder name: DREAM FINDERS HOMES
- Warranty included: Yes
Utilities & green energy
- Sewer: Public Sewer
- Water: Public
- Utilities for property: BB/HS Internet Available, Cable Available, Electricity Available, Natural Gas Available, Public, Sewer Available, Sewer Connected, Street Lights, Underground Utilities
Community & neighborhood
Security
- Security features: Smoke Detector(s)
Community
- Community features: Water Access, Community Mailbox, Deed Restrictions, Playground, Sidewalks
Location
- Region: Parrish
- Subdivision: SEAIRE
HOA & financial
HOA
- Has HOA: Yes
- HOA fee: $100 monthly
- Amenities included: Fence Restrictions, Playground
- Services included: Other
- Association name: Metro
- Association phone: 813-384-4730
Other fees
- Pet fee: $0 monthly
Other financial information
- Total actual rent: 0
Other
Other facts
- Listing terms: Cash,Conventional,FHA,Other,VA Loan
- Ownership: Fee Simple
- Road surface type: Paved, Asphalt
Price history
| Date | Event | Price |
|---|---|---|
| 3/21/2025 | Sold | $680,000-4.9%$192/sqft |
Source: | ||
| 3/18/2025 | Pending sale | $714,990$201/sqft |
Source: | ||
| 11/14/2024 | Price change | $714,990+0%$201/sqft |
Source: | ||
| 11/13/2024 | Price change | $714,989-6%$201/sqft |
Source: | ||
| 10/29/2024 | Price change | $760,337-4%$214/sqft |
Source: | ||
Public tax history
Tax history is unavailable.
Neighborhood: 34219
Nearby schools
GreatSchools rating
- 6/10Virgil Mills Elementary SchoolGrades: PK-5Distance: 1.4 mi
- 4/10Buffalo Creek Middle SchoolGrades: 6-8Distance: 1.3 mi
- 2/10Palmetto High SchoolGrades: 9-12Distance: 7.2 mi
Schools provided by the listing agent
- Elementary: Barbara A. Harvey Elementary
- Middle: Buffalo Creek Middle
- High: Palmetto High
Source: Stellar MLS. This data may not be complete. We recommend contacting the local school district to confirm school assignments for this home.
Get a cash offer in 3 minutes
Find out how much your home could sell for in as little as 3 minutes with a no-obligation cash offer.
Estimated market value
$654,600
Get a cash offer in 3 minutes
Find out how much your home could sell for in as little as 3 minutes with a no-obligation cash offer.
Estimated market value
$654,600



