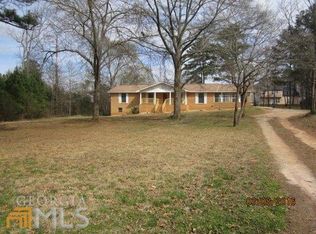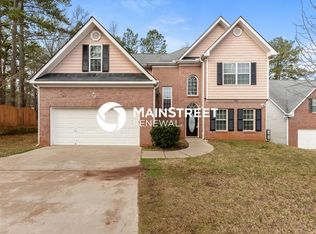SOLD AS IS - BEAUTIFUL 5 BEDROOM 3 FULL BATHS. TWO STORY FOYER,HARDWOOD FOYER, FAMILTY ROOM WITH FIREPLACE /MARBLE MANTEL. LARGE MASTER BEDROOM WITH TREY CEILING.MASTER BATHE DOUBLE VANITY, SEPARATE JETTED TUB AND TILE SHOWER, ALL BEDROOM ARE LARGE. 1 BEDROOM ON THE MAIN LEVEL WITH FULL BATH.
This property is off market, which means it's not currently listed for sale or rent on Zillow. This may be different from what's available on other websites or public sources.

