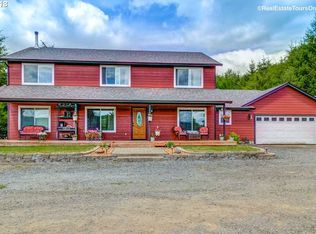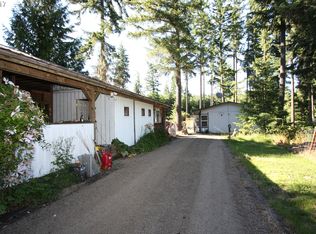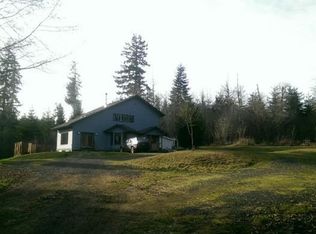Sold
$125,000
74866 Doan Rd #27, Rainier, OR 97048
3beds
1,333sqft
Residential, Manufactured Home
Built in 2020
-- sqft lot
$123,700 Zestimate®
$94/sqft
$1,929 Estimated rent
Home value
$123,700
Estimated sales range
Not available
$1,929/mo
Zestimate® history
Loading...
Owner options
Explore your selling options
What's special
Priced below market value and move in ready. SELLER WILL PAY THE SPACE FEE UNTIL JANUARY 2025! No space fee due until January 2025! Park-like setting just a few miles from the heart of Rainier. This 2020 Fleetwood Eagle 3-bedroom, 2 full bathroom model home has features like a full-length front porch, large master bedroom & walk-in closet, large walk-in shower & garden tub, full range of appliances, heating system & water heater. Floor plan is open. The kitchen has an island with ample storage. Seller has added improvements like a front ramp for the front porch, fenced in the covered carport & backyard, paver-patio in the backyard, 8x10 metal shed for extra storage space, and carport shed is wired for electricity, flood lights for carport and backyard patio. The shed comes with yard tools & carts. Included with the sale are the window A/C unit in the kitchen, freezer chest, 50'TV, and the portable media center/fireplace in the living room. 100 square foot paver patio in the backyard, perfect for entertaining. A great amount of furniture is or can be included in the purchase. The dishwasher and Range are new. Perfect all ages family park! NEVER worry about power outages again with this GENERAC back-up power unit included in purchase. This home has so much to offer you and your family. Schedule a tour today!
Zillow last checked: 8 hours ago
Listing updated: March 12, 2025 at 09:21am
Listed by:
Jennifer Parral 971-207-6214,
Oregon First
Bought with:
OR and WA Non Rmls, NA
Non Rmls Broker
Source: RMLS (OR),MLS#: 24356502
Facts & features
Interior
Bedrooms & bathrooms
- Bedrooms: 3
- Bathrooms: 2
- Full bathrooms: 2
- Main level bathrooms: 2
Primary bedroom
- Features: Walkin Closet, Wallto Wall Carpet
- Level: Main
- Area: 168
- Dimensions: 12 x 14
Bedroom 2
- Features: Wallto Wall Carpet
- Level: Main
- Area: 108
- Dimensions: 9 x 12
Bedroom 3
- Features: Wallto Wall Carpet
- Level: Main
- Area: 81
- Dimensions: 9 x 9
Dining room
- Features: Vinyl Floor
- Level: Main
Kitchen
- Features: Dishwasher, Island, Microwave, Pantry, Free Standing Range, Free Standing Refrigerator, Vinyl Floor
- Level: Main
- Area: 108
- Width: 12
Living room
- Features: Wallto Wall Carpet
- Level: Main
- Area: 204
- Dimensions: 17 x 12
Heating
- Forced Air 95 Plus
Appliances
- Included: Dishwasher, Free-Standing Range, Free-Standing Refrigerator, Microwave, Range Hood, Washer/Dryer, Electric Water Heater
- Laundry: Laundry Room
Features
- Kitchen Island, Pantry, Walk-In Closet(s)
- Flooring: Vinyl, Wall to Wall Carpet
- Windows: Aluminum Frames
- Basement: Crawl Space
Interior area
- Total structure area: 1,333
- Total interior livable area: 1,333 sqft
Property
Parking
- Total spaces: 2
- Parking features: Carport, Parking Pad, Attached
- Attached garage spaces: 2
- Has carport: Yes
- Has uncovered spaces: Yes
Accessibility
- Accessibility features: Accessible Approachwith Ramp, Accessible Full Bath, Main Floor Bedroom Bath, One Level, Utility Room On Main, Walkin Shower, Accessibility, Handicap Access
Features
- Levels: One
- Stories: 1
- Patio & porch: Covered Deck, Porch
- Fencing: Fenced
Lot
- Features: Level, SqFt 0K to 2999
Details
- Additional structures: CoveredArena, ToolShed
- Parcel number: 441009
- On leased land: Yes
- Lease amount: $970
- Land lease expiration date: 1722470400000
Construction
Type & style
- Home type: MobileManufactured
- Property subtype: Residential, Manufactured Home
Materials
- Cement Siding, T111 Siding
- Foundation: Pillar/Post/Pier, Skirting
- Roof: Composition
Condition
- Resale
- New construction: No
- Year built: 2020
Utilities & green energy
- Sewer: Shared Septic
- Water: Shared Well
Community & neighborhood
Location
- Region: Rainier
Other
Other facts
- Body type: Double Wide
- Listing terms: Cash,Conventional
- Road surface type: Paved
Price history
| Date | Event | Price |
|---|---|---|
| 3/11/2025 | Sold | $125,000$94/sqft |
Source: | ||
| 1/28/2025 | Pending sale | $125,000$94/sqft |
Source: | ||
| 12/17/2024 | Price change | $125,000-8.8%$94/sqft |
Source: | ||
| 10/30/2024 | Price change | $137,000-6.8%$103/sqft |
Source: | ||
| 10/16/2024 | Price change | $147,000-3.3%$110/sqft |
Source: | ||
Public tax history
Tax history is unavailable.
Neighborhood: 97048
Nearby schools
GreatSchools rating
- 4/10Washington Elementary SchoolGrades: K-5Distance: 1.5 mi
- 6/10Vernonia Middle SchoolGrades: 6-8Distance: 1.5 mi
- 3/10Vernonia High SchoolGrades: 9-12Distance: 1.5 mi
Schools provided by the listing agent
- Elementary: Hudson Park
- Middle: Rainier
- High: Rainier
Source: RMLS (OR). This data may not be complete. We recommend contacting the local school district to confirm school assignments for this home.


