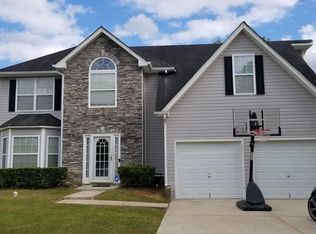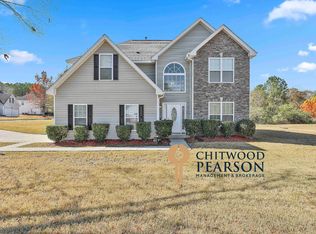AWESOME 5BR/3BA HOME, 2 STORY FOYER WITH HARDWOOD FLOORS, GOURMET KITCHEN WITH SLATE FLOORS, FEATURES QUALITY KENWOOD APPLIANCES, INCLUDING GAS RANGE AND DISHWASHER. GUEST BEDROOM/STUDY, ON MAIN HAS SLATE FLOORS WITH SLIDING GLASS DOORS. HARDWOOD LAMINATE IN FAMILY ROOM, FIREPLACE IN BOTH MASTER BEDROOM AND FAMILY ROOM, GARDEN TUB IN MASTER BEDROOM, SEPARATE SHOWER, HUGE STORAGE ATTIC & SITTING AREA. WATER CLOSET IN MASTER BATH, ALSO PRIVATE STAIRCASE. NEW RHEEM HOT WATER HEATER INSTALLED 03/2019, NEW ROOF INSTALLED 03/2019. ALSO ATTACHED THE ORIGINAL PLAN AND FEATURES.
This property is off market, which means it's not currently listed for sale or rent on Zillow. This may be different from what's available on other websites or public sources.

