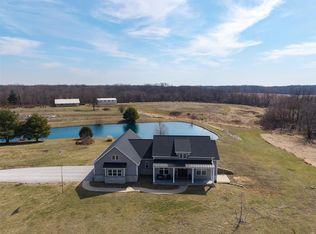Closed
Listing Provided by:
Sandi L Lewis 618-304-4800,
RE/MAX Alliance
Bought with: Keller Williams Marquee
$925,000
7486 Kerin Rd, Alhambra, IL 62001
3beds
2,421sqft
Single Family Residence
Built in 2019
15.99 Acres Lot
$969,100 Zestimate®
$382/sqft
$2,899 Estimated rent
Home value
$969,100
$862,000 - $1.09M
$2,899/mo
Zestimate® history
Loading...
Owner options
Explore your selling options
What's special
STUNNING CUSTOM-BUILT RANCH ON JUST SHY OF 16 ACRES!
Home features over 2400 sq. ft of living space on the main floor and 3 OUTBUILDINGS. Discover the perfect blend of country living and comfort in this spacious 3 bed/3 bath SPLIT BEDROOM floorplan. Kitchen features center island/breakfast bar with QUARTZ countertops and walk in pantry. Cozy breakfast nook. Living room is spacious and features a stone gas fireplace that sees through to formal dining room. Separate office for those who work at home! Primary bedroom suite is nicely sized and features ensuite with dual bowl vanity, large walk-in shower and two walk-in closets. Bedrooms 2 and 3 also have larger closets. The outbuilding nearest the home was built in 2021 and has electric. There are two other large pole barns and a lean to. There was a greenhouse that has been removed but power and water possibility to it remains. 185 mature blueberry bushes. Generac generator for any power outages. Alarm system $25/mo. More photo's soon!
Zillow last checked: 8 hours ago
Listing updated: June 03, 2025 at 11:53am
Listing Provided by:
Sandi L Lewis 618-304-4800,
RE/MAX Alliance
Bought with:
Caleb A Davis, 475.183443
Keller Williams Marquee
Source: MARIS,MLS#: 25019294 Originating MLS: Southwestern Illinois Board of REALTORS
Originating MLS: Southwestern Illinois Board of REALTORS
Facts & features
Interior
Bedrooms & bathrooms
- Bedrooms: 3
- Bathrooms: 3
- Full bathrooms: 2
- 1/2 bathrooms: 1
- Main level bathrooms: 3
- Main level bedrooms: 3
Primary bedroom
- Features: Floor Covering: Carpeting
- Area: 255
- Dimensions: 17 x 15
Bedroom
- Features: Floor Covering: Carpeting
- Level: Main
- Area: 144
- Dimensions: 12 x 12
Bedroom
- Features: Floor Covering: Carpeting
- Level: Main
- Area: 132
- Dimensions: 12 x 11
Primary bathroom
- Features: Floor Covering: Ceramic Tile
- Level: Main
- Area: 130
- Dimensions: 10 x 13
Bathroom
- Features: Floor Covering: Ceramic Tile
- Level: Main
- Area: 54
- Dimensions: 9 x 6
Bathroom
- Features: Floor Covering: Ceramic Tile
- Level: Main
- Area: 21
- Dimensions: 3 x 7
Other
- Features: Floor Covering: Wood Engineered
- Level: Main
- Area: 132
- Dimensions: 12 x 11
Breakfast room
- Features: Floor Covering: Wood Engineered
- Level: Main
- Area: 108
- Dimensions: 9 x 12
Dining room
- Features: Floor Covering: Wood Engineered
- Level: Main
- Area: 121
- Dimensions: 11 x 11
Kitchen
- Features: Floor Covering: Wood Engineered
- Level: Main
- Area: 165
- Dimensions: 11 x 15
Laundry
- Features: Floor Covering: Ceramic Tile
- Area: 192
- Dimensions: 16 x 12
Living room
- Features: Floor Covering: Wood Engineered, Wall Covering: Some
- Level: Main
- Area: 420
- Dimensions: 20 x 21
Heating
- Forced Air, Propane
Cooling
- Central Air, Electric
Appliances
- Included: Electric Water Heater
Features
- Separate Dining, Breakfast Bar, Pantry, Solid Surface Countertop(s), Double Vanity
- Basement: Sump Pump
- Number of fireplaces: 1
- Fireplace features: Dining Room, Living Room
Interior area
- Total structure area: 2,421
- Total interior livable area: 2,421 sqft
- Finished area above ground: 2,421
- Finished area below ground: 0
Property
Parking
- Total spaces: 2
- Parking features: Attached, Garage
- Attached garage spaces: 2
Features
- Levels: One
Lot
- Size: 15.99 Acres
- Dimensions: 419 x 1322 irr
Details
- Additional structures: Outbuilding, Pole Barn(s), Utility Building
- Parcel number: 081053400000012.002
- Special conditions: Standard
Construction
Type & style
- Home type: SingleFamily
- Architectural style: Ranch
- Property subtype: Single Family Residence
Condition
- Year built: 2019
Details
- Builder name: Penn Builders
Utilities & green energy
- Sewer: Aerobic Septic
- Water: Public
- Utilities for property: Natural Gas Available
Community & neighborhood
Location
- Region: Alhambra
- Subdivision: Not In A Subdivision
Other
Other facts
- Listing terms: Cash,Conventional
- Ownership: Owner by Contract
- Road surface type: Concrete, Gravel
Price history
| Date | Event | Price |
|---|---|---|
| 5/30/2025 | Sold | $925,000-2.6%$382/sqft |
Source: | ||
| 4/3/2025 | Pending sale | $950,000$392/sqft |
Source: | ||
| 3/31/2025 | Listed for sale | $950,000+1117.9%$392/sqft |
Source: | ||
| 11/13/2020 | Sold | $78,000$32/sqft |
Source: Public Record Report a problem | ||
Public tax history
Tax history is unavailable.
Find assessor info on the county website
Neighborhood: 62001
Nearby schools
GreatSchools rating
- 8/10Staunton Elementary SchoolGrades: PK-5Distance: 6.6 mi
- 9/10Staunton Jr High SchoolGrades: 6-8Distance: 6.6 mi
- 8/10Staunton High SchoolGrades: 9-12Distance: 6.6 mi
Schools provided by the listing agent
- Elementary: Staunton Dist 6
- Middle: Staunton Dist 6
- High: Staunton
Source: MARIS. This data may not be complete. We recommend contacting the local school district to confirm school assignments for this home.
Get a cash offer in 3 minutes
Find out how much your home could sell for in as little as 3 minutes with a no-obligation cash offer.
Estimated market value
$969,100
