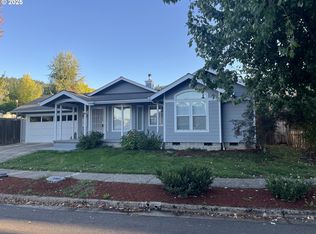Privately set, custom built home with inviting floor plan, great for entertaining! Granite counters with rustic hickory cabinetry in kitchen with so many extras. Engineered hardwd floors throughout main living area, heated floors in master bathroom, upstairs bonus area with kitchenette, full bathroom, and walk-in closet. Hydro-therapy tub in downstairs bathroom. Private, quiet backyard with outdoor kitchen. Extra storage in the garage, and so much more that you must see!
This property is off market, which means it's not currently listed for sale or rent on Zillow. This may be different from what's available on other websites or public sources.

