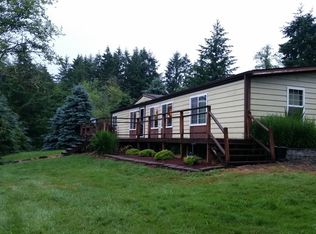Looking for country quiet and peaceful space with room for animals, toys and family? Home has large decks in fenced back yard for entertaining or quiet reflection. 30 x 36 shop with power and concrete floor, 44x 22 barn, dirt floor for storage or animals. Large fenced garden. Paved circular driveway brings you to your new front door. Seasonal stream on the north side of property. Only minutes to Rainier and Longview.
This property is off market, which means it's not currently listed for sale or rent on Zillow. This may be different from what's available on other websites or public sources.

