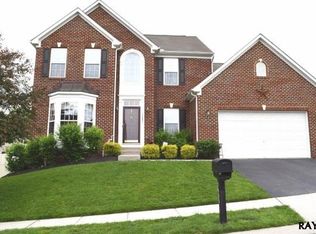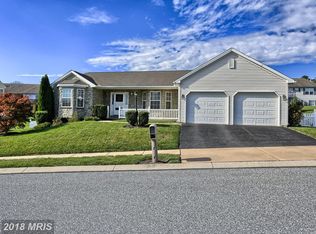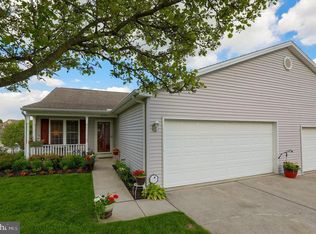Sold for $415,000
$415,000
7485 Seneca Ridge Dr, York, PA 17403
5beds
3,671sqft
Single Family Residence
Built in 2004
8,006 Square Feet Lot
$432,000 Zestimate®
$113/sqft
$2,922 Estimated rent
Home value
$432,000
$410,000 - $454,000
$2,922/mo
Zestimate® history
Loading...
Owner options
Explore your selling options
What's special
COMING SOON!!! This colonial style beauty has so much to offer-5 bedrooms, 3 1/2 bathrooms, a fully finished basement with a full bathroom, and a great neighborhood! This home offers over 3,600 square feet of living space! You'll enjoy the open floor plan along with many perks-a kitchen with an island, spacious family room off of kitchen with a gas fireplace, a huge primary bedroom with his and her closets, a new shower in the primary bathroom and a soaking tub! The basement is fully finished and is ideal for family gatherings! These sellers also get an A+ for maintaining the home---a new gas furnace was installed in 2019, AC was also replaced in 2019, new pergo flooring was installed in 2021 and the hot water heater was replaced in 2022! This home is priced very, very, well! Showings will begin on August 24, so I highly suggest scheduling ahead, to secure an appointment.
Zillow last checked: 8 hours ago
Listing updated: October 16, 2023 at 06:56am
Listed by:
Ashley Motter 717-880-2702,
House Broker Realty LLC
Bought with:
ATREIA SINDIRI, RS294158
Cavalry Realty LLC
Source: Bright MLS,MLS#: PAYK2047238
Facts & features
Interior
Bedrooms & bathrooms
- Bedrooms: 5
- Bathrooms: 4
- Full bathrooms: 3
- 1/2 bathrooms: 1
- Main level bathrooms: 1
Basement
- Area: 1284
Heating
- Forced Air, Natural Gas
Cooling
- Central Air, Electric
Appliances
- Included: Disposal, Microwave, Gas Water Heater
- Laundry: Main Level
Features
- Eat-in Kitchen, Formal/Separate Dining Room
- Windows: Insulated Windows
- Basement: Finished
- Number of fireplaces: 1
- Fireplace features: Gas/Propane
Interior area
- Total structure area: 3,821
- Total interior livable area: 3,671 sqft
- Finished area above ground: 2,537
- Finished area below ground: 1,134
Property
Parking
- Total spaces: 6
- Parking features: Garage Faces Front, Driveway, Attached
- Attached garage spaces: 2
- Uncovered spaces: 4
- Details: Garage Sqft: 424
Accessibility
- Accessibility features: None
Features
- Levels: Two
- Stories: 2
- Pool features: None
Lot
- Size: 8,006 sqft
Details
- Additional structures: Above Grade, Below Grade
- Parcel number: 470000600450000000
- Zoning: RESIDENTIAL
- Special conditions: Standard
Construction
Type & style
- Home type: SingleFamily
- Architectural style: Colonial
- Property subtype: Single Family Residence
Materials
- Brick, Vinyl Siding
- Foundation: Permanent, Active Radon Mitigation
Condition
- New construction: No
- Year built: 2004
Utilities & green energy
- Sewer: Public Sewer
- Water: Public
Community & neighborhood
Location
- Region: York
- Subdivision: Seneca Ridge
- Municipality: SPRINGFIELD TWP
HOA & financial
HOA
- Has HOA: Yes
- HOA fee: $50 monthly
- Services included: Common Area Maintenance
- Association name: SENECA RIDGE HOA
Other
Other facts
- Listing agreement: Exclusive Right To Sell
- Listing terms: Cash,Conventional,FHA,VA Loan
- Ownership: Fee Simple
Price history
| Date | Event | Price |
|---|---|---|
| 10/28/2025 | Listing removed | $440,000$120/sqft |
Source: | ||
| 9/15/2025 | Price change | $440,000-2.6%$120/sqft |
Source: | ||
| 7/7/2025 | Listed for sale | $451,600+8.8%$123/sqft |
Source: | ||
| 9/29/2023 | Sold | $415,000$113/sqft |
Source: | ||
| 9/21/2023 | Contingent | $415,000$113/sqft |
Source: | ||
Public tax history
| Year | Property taxes | Tax assessment |
|---|---|---|
| 2025 | $8,702 | $256,660 |
| 2024 | $8,702 +1.5% | $256,660 |
| 2023 | $8,574 +10% | $256,660 |
Find assessor info on the county website
Neighborhood: 17403
Nearby schools
GreatSchools rating
- 6/10Dallastown Area Intermediate SchoolGrades: 4-6Distance: 0.3 mi
- 6/10Dallastown Area Middle SchoolGrades: 7-8Distance: 3.2 mi
- 7/10Dallastown Area Senior High SchoolGrades: 9-12Distance: 3.2 mi
Schools provided by the listing agent
- Elementary: Loganville-springfield
- Middle: Dallastown Area
- High: Dallastown Area
- District: Dallastown Area
Source: Bright MLS. This data may not be complete. We recommend contacting the local school district to confirm school assignments for this home.
Get pre-qualified for a loan
At Zillow Home Loans, we can pre-qualify you in as little as 5 minutes with no impact to your credit score.An equal housing lender. NMLS #10287.
Sell with ease on Zillow
Get a Zillow Showcase℠ listing at no additional cost and you could sell for —faster.
$432,000
2% more+$8,640
With Zillow Showcase(estimated)$440,640


