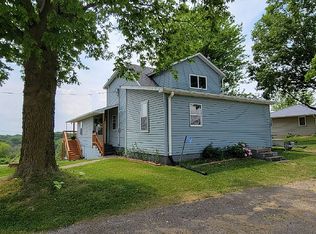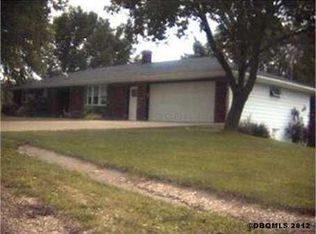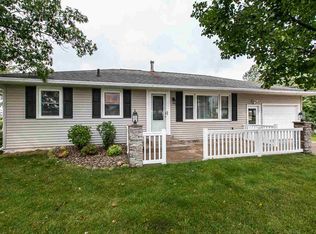Sold for $385,000 on 09/20/24
$385,000
7485 Ridgeview Dr, Dubuque, IA 52003
4beds
2,400sqft
SINGLE FAMILY - DETACHED
Built in 2000
0.47 Acres Lot
$399,800 Zestimate®
$160/sqft
$2,769 Estimated rent
Home value
$399,800
$364,000 - $440,000
$2,769/mo
Zestimate® history
Loading...
Owner options
Explore your selling options
What's special
Don't miss this zero entry 4-bed, 3.5-bath home on the peaceful south end of town. Highlights include a primary suite with an en-suite bath and spacious living areas perfect for entertaining. Outside, enjoy a chicken coop, an inviting above-ground pool, and ample garage space with a 2-car garage, 2-car capped garage, and 2-car garden garage. Nestled in a secluded setting yet conveniently close to schools and amenities. Don't miss out—schedule your showing today! Virtual Tour: https://www.zillow.com/view-imx/03c63a54-9616-4003-b8d8-56862b5b6da5?setAttribution=mls&wl=true&initialViewType=pano&utm_source=dashboard Video Tour: https://player.vimeo.com/video/981246993
Zillow last checked: 8 hours ago
Listing updated: September 20, 2024 at 04:17pm
Listed by:
Cody Burger cell:563-451-2346,
EXIT Unlimited
Bought with:
Jacob Fiedler
Keller Williams Legacy Group
Source: East Central Iowa AOR,MLS#: 149790
Facts & features
Interior
Bedrooms & bathrooms
- Bedrooms: 4
- Bathrooms: 4
- Full bathrooms: 3
- 1/2 bathrooms: 1
- Main level bathrooms: 1
- Main level bedrooms: 1
Bedroom 1
- Level: Main
- Area: 269.74
- Dimensions: 18.08 x 14.92
Bedroom 2
- Level: Upper
- Area: 324.58
- Dimensions: 13.67 x 23.75
Bedroom 3
- Level: Upper
- Area: 227.78
- Dimensions: 13.67 x 16.67
Bedroom 4
- Level: Lower
- Area: 221.33
- Dimensions: 16.92 x 13.08
Dining room
- Level: Main
- Area: 245.54
- Dimensions: 11.83 x 20.75
Kitchen
- Level: Main
- Area: 111.17
- Dimensions: 9.67 x 11.5
Living room
- Level: Main
- Area: 310.5
- Dimensions: 13.5 x 23
Heating
- Forced Air
Cooling
- Central Air
Appliances
- Included: Refrigerator, Range/Oven, Dishwasher, Microwave
- Laundry: Lower Level
Features
- Central Vacuum
- Windows: Window Treatments (See Remarks)
- Basement: Full
- Has fireplace: No
- Fireplace features: None
Interior area
- Total structure area: 2,400
- Total interior livable area: 2,400 sqft
- Finished area above ground: 1,900
Property
Parking
- Total spaces: 4
- Parking features: Attached - 2
- Attached garage spaces: 4
- Details: Garage Feature: Electricity, Floor Drain
Features
- Levels: Two
- Stories: 2
- Has private pool: Yes
- Pool features: Outdoor Pool
- Fencing: Invisible
Lot
- Size: 0.47 Acres
- Dimensions: 98 x 178
Details
- Parcel number: 1627427002
- Zoning: Residential
Construction
Type & style
- Home type: SingleFamily
- Property subtype: SINGLE FAMILY - DETACHED
Materials
- Brick, Vinyl Siding, Brown Siding, Tan Siding
- Foundation: Concrete Perimeter
- Roof: Asp/Composite Shngl
Condition
- New construction: No
- Year built: 2000
Utilities & green energy
- Gas: Propane
- Sewer: Private Sewer
- Water: Private
Community & neighborhood
Location
- Region: Dubuque
Other
Other facts
- Listing terms: Cash
Price history
| Date | Event | Price |
|---|---|---|
| 9/20/2024 | Sold | $385,000-3.5%$160/sqft |
Source: | ||
| 8/14/2024 | Pending sale | $399,000$166/sqft |
Source: | ||
| 7/26/2024 | Price change | $399,000-5%$166/sqft |
Source: | ||
| 7/9/2024 | Listed for sale | $420,000+118.2%$175/sqft |
Source: | ||
| 11/7/2012 | Sold | $192,500-1.2%$80/sqft |
Source: Public Record Report a problem | ||
Public tax history
| Year | Property taxes | Tax assessment |
|---|---|---|
| 2024 | $4,122 -0.1% | $368,600 +1.1% |
| 2023 | $4,126 +4.1% | $364,500 +25% |
| 2022 | $3,964 +7.8% | $291,690 |
Find assessor info on the county website
Neighborhood: 52003
Nearby schools
GreatSchools rating
- 4/10Table Mound Elementary SchoolGrades: PK-5Distance: 6 mi
- 6/10Eleanor Roosevelt Middle SchoolGrades: 6-8Distance: 10.9 mi
- 4/10Dubuque Senior High SchoolGrades: 9-12Distance: 8.8 mi
Schools provided by the listing agent
- Elementary: Table Mound
- Middle: E. Roosevelt Middle
- High: Dubuque Senior
Source: East Central Iowa AOR. This data may not be complete. We recommend contacting the local school district to confirm school assignments for this home.

Get pre-qualified for a loan
At Zillow Home Loans, we can pre-qualify you in as little as 5 minutes with no impact to your credit score.An equal housing lender. NMLS #10287.


