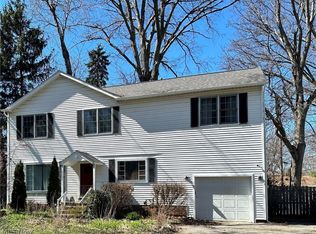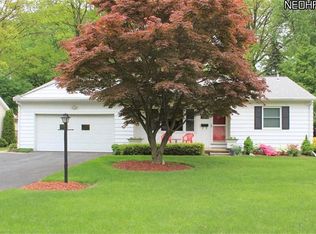Sold for $190,000
$190,000
7485 Johnnycake Ridge Rd, Mentor, OH 44060
2beds
1,004sqft
Single Family Residence
Built in 1950
0.8 Acres Lot
$194,800 Zestimate®
$189/sqft
$1,624 Estimated rent
Home value
$194,800
$171,000 - $220,000
$1,624/mo
Zestimate® history
Loading...
Owner options
Explore your selling options
What's special
SUPER, cozy ranch in Mentor situated on a .8-acre lot! A rare find! The well maintained freshly painted interior home features 2 bedroom, 1.5 baths, a spacious living room with gas fireplace, a large picture window overlooking the stamped covered patio that has 2 small solar panels. The kitchen has ample counterspace, cabinetry, ceramic floors, all appliances, and a window looking into the large partially fenced backyard. A dining room off the kitchen and half bath, leads to the spacious sunroom, loads of sunlight, with views of the backyard, deck and gas grill. Off the sunroom is access to the HUGE oversized 2 car garage, (almost 3) with a workshop for the home enthusiasts. The full basement offers endless possibilities, whether you’re looking for extra storage or a space to bring your creative ideas to life. A circular drive is easy to turn around and conveniently located near shopping and freeways! Move right in!
Zillow last checked: 8 hours ago
Listing updated: April 28, 2025 at 09:53am
Listed by:
Angelo J Marrali angelomarrali@howardhanna.com440-974-7846,
Howard Hanna,
Lisa DeMario 440-413-8868,
Howard Hanna
Bought with:
Angelo J Marrali, 2010003589
Howard Hanna
Lisa DeMario, 396271
Howard Hanna
Source: MLS Now,MLS#: 5107126Originating MLS: Lake Geauga Area Association of REALTORS
Facts & features
Interior
Bedrooms & bathrooms
- Bedrooms: 2
- Bathrooms: 2
- Full bathrooms: 1
- 1/2 bathrooms: 1
- Main level bathrooms: 2
Primary bedroom
- Description: Flooring: Laminate
- Level: First
- Dimensions: 13 x 11
Bedroom
- Description: Flooring: Laminate
- Level: First
- Dimensions: 10 x 10
Dining room
- Description: Flooring: Ceramic Tile
- Level: First
- Dimensions: 13 x 6
Kitchen
- Description: Flooring: Ceramic Tile
- Level: First
- Dimensions: 18 x 8
Living room
- Description: Flooring: Laminate
- Features: Fireplace
- Level: First
- Dimensions: 16 x 12
Sunroom
- Level: First
- Dimensions: 20 x 10
Heating
- Forced Air, Gas
Cooling
- Central Air
Appliances
- Included: Dryer, Dishwasher, Disposal, Microwave, Range, Refrigerator, Washer
- Laundry: Electric Dryer Hookup, In Basement
Features
- Ceiling Fan(s)
- Basement: Full,Unfinished
- Number of fireplaces: 1
- Fireplace features: Gas, Gas Log
Interior area
- Total structure area: 1,004
- Total interior livable area: 1,004 sqft
- Finished area above ground: 1,004
Property
Parking
- Parking features: Asphalt, Attached, Circular Driveway, Drain, Driveway, Electricity, Garage, Garage Door Opener
- Attached garage spaces: 2
Features
- Levels: One
- Stories: 1
- Patio & porch: Covered, Deck, Front Porch, Patio
- Exterior features: Dog Run, Gas Grill
- Fencing: Fenced,Front Yard,Partial
Lot
- Size: 0.80 Acres
Details
- Parcel number: 16A001L000010
Construction
Type & style
- Home type: SingleFamily
- Architectural style: Ranch
- Property subtype: Single Family Residence
Materials
- Vinyl Siding
- Roof: Asphalt
Condition
- Year built: 1950
Utilities & green energy
- Sewer: Public Sewer
- Water: Public
Community & neighborhood
Location
- Region: Mentor
Other
Other facts
- Listing agreement: Exclusive Right To Sell
Price history
| Date | Event | Price |
|---|---|---|
| 4/18/2025 | Sold | $190,000-5%$189/sqft |
Source: MLS Now #5107126 Report a problem | ||
| 3/20/2025 | Pending sale | $199,900$199/sqft |
Source: MLS Now #5107126 Report a problem | ||
| 3/18/2025 | Listed for sale | $199,900+80.1%$199/sqft |
Source: MLS Now #5107126 Report a problem | ||
| 8/9/2013 | Sold | $111,000$111/sqft |
Source: | ||
Public tax history
Tax history is unavailable.
Neighborhood: 44060
Nearby schools
GreatSchools rating
- 7/10Ridge Elementary SchoolGrades: PK-5Distance: 1 mi
- 7/10Memorial Middle SchoolGrades: 6-8Distance: 3.5 mi
- 8/10Mentor High SchoolGrades: 9-12Distance: 3.8 mi
Schools provided by the listing agent
- District: Mentor EVSD - 4304
Source: MLS Now. This data may not be complete. We recommend contacting the local school district to confirm school assignments for this home.
Get pre-qualified for a loan
At Zillow Home Loans, we can pre-qualify you in as little as 5 minutes with no impact to your credit score.An equal housing lender. NMLS #10287.
Sell for more on Zillow
Get a Zillow Showcase℠ listing at no additional cost and you could sell for .
$194,800
2% more+$3,896
With Zillow Showcase(estimated)$198,696

