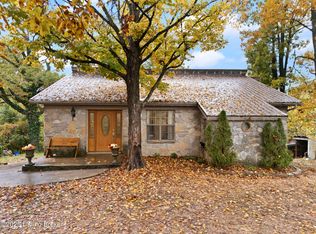Don't miss out on this once in a lifetime, custom built home. This home features many unique features including real stone front, large antique yard light and tongue and groove vaulted wood ceilings with oak trim and window casings upstairs. The country setting of this home boasts beautiful sunsets or you can sit and enjoy the starry nights on the 2nd story deck. Recent remodel almost complete. With a little work, this home will be perfect for you and your family for years to come. Home is agent owned and is being sold as-is and includes many new supplies to finish including tile flooring, windows and much more. Call today to see this first hand.
This property is off market, which means it's not currently listed for sale or rent on Zillow. This may be different from what's available on other websites or public sources.

