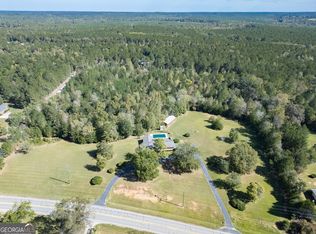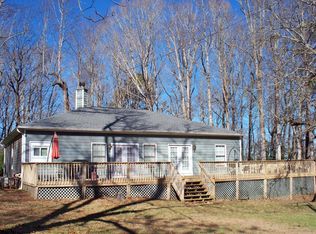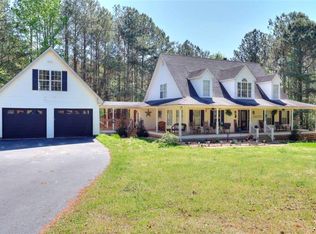Experience the perfect blend of rustic charm and modern convenience in this stunning log cabin nestled on 10.22 private acres in Jasper County. Surrounded by abundant wildlife, this home offers the ultimate in peace, privacy, and natural beauty-a true outdoor lover's paradise. Interior Features include gorgeous hardwood floors, walls, and ceilings with exposed beams and vaulted ceilings that create a bright, airy, and spacious feel. An open-concept living room, kitchen, and dining area is ideal for entertaining and family gatherings. The stone masonry fireplace in the living room is perfect for cozy, cool evenings. A large loft overlooks the main living space - perfect for a reading nook, office, or guest retreat. The oversized upstairs space easily convertible into two additional bedrooms. Kitchen Highlights include solid surface countertops, a large center island, a new wall oven, perfect for both function and beauty, separate cooktop and dishwasher. A spacious master bedroom with ensuite bathroom includes double vanities, solid surface countertops and two walk-in closets. This is outdoor living at its best with a rocking chair front porch and oversized screened-in porch - sip your coffee and watch deer and wild turkeys wander by. A detached garage includes a large floored attic for storage. The unfinished basement includes a full bathroom, large closet and is studded for fourth bedroom, additional closet, and game room/family room. An additional fireplace can be constructed and connected to the one upstairs. A large storage room/workshop includes a second laundry hookup. Additional Features include three HVAC systems for year-round comfort. Tax records do not reflect the full heated square footage This beautiful property offers everything you need for comfortable country living - with space, serenity, and timeless character. Located in Monticello, GA - just far enough away to feel like a retreat, yet close enough to town for everyday needs.
Active
$589,900
7485 Goolsby Rd, Monticello, GA 31064
2beds
2,436sqft
Est.:
Single Family Residence
Built in 2007
10.22 Acres Lot
$570,500 Zestimate®
$242/sqft
$-- HOA
What's special
Modern convenienceLarge center islandRocking chair front porchTwo walk-in closetsSolid surface countertopsOversized screened-in porchSeparate cooktop and dishwasher
- 4 days |
- 703 |
- 32 |
Likely to sell faster than
Zillow last checked: 8 hours ago
Listing updated: January 07, 2026 at 05:47pm
Listed by:
David Haymore 678-232-1336,
The American Realty,
Betty Ann Haymore 770-315-2884,
The American Realty
Source: GAMLS,MLS#: 10667154
Tour with a local agent
Facts & features
Interior
Bedrooms & bathrooms
- Bedrooms: 2
- Bathrooms: 4
- Full bathrooms: 3
- 1/2 bathrooms: 1
- Main level bathrooms: 1
- Main level bedrooms: 1
Rooms
- Room types: Great Room, Laundry, Loft, Other
Kitchen
- Features: Breakfast Area, Breakfast Bar, Kitchen Island, Solid Surface Counters
Heating
- Central
Cooling
- Ceiling Fan(s), Central Air, Electric, Heat Pump
Appliances
- Included: Cooktop, Dishwasher, Oven, Refrigerator
- Laundry: Common Area, Other
Features
- Beamed Ceilings, Double Vanity, High Ceilings, Master On Main Level, Separate Shower, Entrance Foyer, Vaulted Ceiling(s)
- Flooring: Hardwood
- Basement: Bath Finished,Full,Unfinished
- Number of fireplaces: 1
Interior area
- Total structure area: 2,436
- Total interior livable area: 2,436 sqft
- Finished area above ground: 2,336
- Finished area below ground: 100
Property
Parking
- Parking features: Detached, Garage, Garage Door Opener, Kitchen Level
- Has garage: Yes
Features
- Levels: Three Or More
- Stories: 3
- Patio & porch: Porch, Screened
- Has view: Yes
- View description: Seasonal View
Lot
- Size: 10.22 Acres
- Features: Level
- Residential vegetation: Wooded
Details
- Parcel number: 052 025 09A
Construction
Type & style
- Home type: SingleFamily
- Architectural style: Country/Rustic
- Property subtype: Single Family Residence
Materials
- Log, Stone
- Roof: Metal
Condition
- Resale
- New construction: No
- Year built: 2007
Utilities & green energy
- Sewer: Septic Tank
- Water: Well
- Utilities for property: Electricity Available, Phone Available, Water Available
Community & HOA
Community
- Features: None
- Subdivision: none
HOA
- Has HOA: No
- Services included: None
Location
- Region: Monticello
Financial & listing details
- Price per square foot: $242/sqft
- Tax assessed value: $460,100
- Annual tax amount: $4,278
- Date on market: 1/7/2026
- Listing agreement: Exclusive Right To Sell
- Listing terms: Cash,Conventional,FHA,VA Loan
- Electric utility on property: Yes
Estimated market value
$570,500
$542,000 - $599,000
$2,793/mo
Price history
Price history
| Date | Event | Price |
|---|---|---|
| 1/7/2026 | Listed for sale | $589,900-0.9%$242/sqft |
Source: | ||
| 12/1/2025 | Listing removed | $595,000$244/sqft |
Source: | ||
| 8/4/2025 | Listed for sale | $595,000$244/sqft |
Source: | ||
| 8/1/2025 | Listing removed | $595,000$244/sqft |
Source: | ||
| 3/22/2025 | Price change | $595,000-4.8%$244/sqft |
Source: | ||
Public tax history
Public tax history
| Year | Property taxes | Tax assessment |
|---|---|---|
| 2024 | $4,172 +9.6% | $184,040 +6.8% |
| 2023 | $3,805 +0.8% | $172,320 +20.5% |
| 2022 | $3,776 +19.3% | $142,960 +31% |
Find assessor info on the county website
BuyAbility℠ payment
Est. payment
$3,440/mo
Principal & interest
$2796
Property taxes
$438
Home insurance
$206
Climate risks
Neighborhood: 31064
Nearby schools
GreatSchools rating
- NAJasper County Primary SchoolGrades: PK-2Distance: 9.1 mi
- 4/10Jasper County Middle SchoolGrades: 6-8Distance: 9.3 mi
- 6/10Jasper County High SchoolGrades: 9-12Distance: 11.1 mi
Schools provided by the listing agent
- Elementary: Washington Park
- Middle: Jasper County
- High: Jasper County
Source: GAMLS. This data may not be complete. We recommend contacting the local school district to confirm school assignments for this home.
- Loading
- Loading






