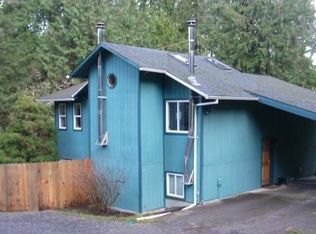NICE 3.48 ACRES BORDERING BEAVER CREEK. MANY APPLE /FRUIT TREES. TWO GREEN HOUSES, RAISED GARDEN BEDS. FINISHED SHOP 26x36, WITH OFFICE AND Toilet. BELOW SHOP STORAGE. 680 SQ FT DECK. Neighboring property is a trailer park.
This property is off market, which means it's not currently listed for sale or rent on Zillow. This may be different from what's available on other websites or public sources.
