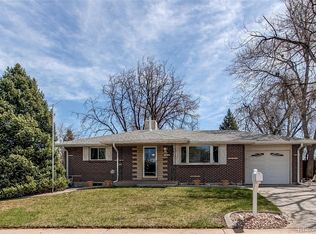Welcome to Sunland Hills. Mid century brick ranch w/ front & back covered porches inviting you to sit & take in the serenity of the spacious tree filled dreamy yard. Home is a gem. Nicely refreshed & updated throughout including: beautiful refinished wood floors, remodeled kitchen & baths, new 23x11 patio, & much more. See list! Enjoy the fully remodeled (2018) spacious basement w/ 2 nonconforming bedrooms. Minutes from many amenities including old town Arvada, Light Rail to Denver/Golden/DIA, Indian Tree Golf Club, & walking distance to Hackberry Hill Park & Elementary School.
This property is off market, which means it's not currently listed for sale or rent on Zillow. This may be different from what's available on other websites or public sources.
