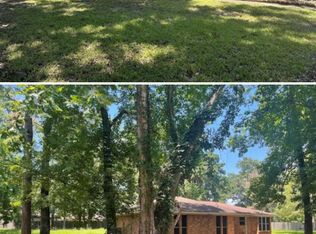Nestled in The Highlands, a master-planned community, this stunning single-story home offers design & comfort. Featuring an open-concept layout with soaring ceilings, it includes 3 spacious bedrooms, 3 full baths, & a dedicated home office. Durable LVP flooring enhances the common areas, while the kitchen shines with stainless steel appliances, shaker-style cabinetry, quartz countertops & a walk-in pantry. The kitchen flows seamlessly into the dining & family rooms, creating the perfect space for gatherings. The primary suite boasts an oversized shower & dual walk-in closets, ensuring luxury & practicality. More highlights include a 3-car tandem garage & an extended covered patio, ideal for outdoor relaxation. Residents enjoy an array of amenities, from over 30 miles of scenic trails, a nature preserve to a semi-private golf course, playgrounds, & parks. Future amenities include a resort-style pool, lazy river, & state-of-the-art fitness center, currently under construction.
Copyright notice - Data provided by HAR.com 2022 - All information provided should be independently verified.
House for rent
$3,150/mo
7484 Caprock Canyon Ln, Porter, TX 77365
3beds
2,071sqft
Price is base rent and doesn't include required fees.
Singlefamily
Available now
-- Pets
Electric
Electric dryer hookup laundry
3 Attached garage spaces parking
Natural gas
What's special
Dedicated home officeExtended covered patioStainless steel appliancesDurable lvp flooringQuartz countertopsSoaring ceilingsDual walk-in closets
- 45 days
- on Zillow |
- -- |
- -- |
Travel times
Facts & features
Interior
Bedrooms & bathrooms
- Bedrooms: 3
- Bathrooms: 3
- Full bathrooms: 3
Heating
- Natural Gas
Cooling
- Electric
Appliances
- Included: Dishwasher, Disposal, Dryer, Microwave, Oven, Range, Refrigerator, Washer
- Laundry: Electric Dryer Hookup, In Unit, Washer Hookup
Features
- All Bedrooms Down, En-Suite Bath, High Ceilings, Primary Bed - 1st Floor, Walk-In Closet(s)
- Flooring: Carpet, Linoleum/Vinyl
Interior area
- Total interior livable area: 2,071 sqft
Property
Parking
- Total spaces: 3
- Parking features: Attached, Covered
- Has attached garage: Yes
- Details: Contact manager
Features
- Stories: 1
- Exterior features: All Bedrooms Down, Architecture Style: Traditional, Attached, Back Yard, Clubhouse, Electric Dryer Hookup, En-Suite Bath, Fitness Center, Golf Course, Heating: Gas, High Ceilings, Lot Features: Back Yard, Near Golf Course, Subdivided, Near Golf Course, Patio/Deck, Pool, Primary Bed - 1st Floor, Splash Pad, Sprinkler System, Subdivided, Tandem, Tennis Court(s), Walk-In Closet(s), Washer Hookup
Details
- Parcel number: 58290608200
Construction
Type & style
- Home type: SingleFamily
- Property subtype: SingleFamily
Condition
- Year built: 2023
Community & HOA
Community
- Features: Clubhouse, Fitness Center, Tennis Court(s)
HOA
- Amenities included: Fitness Center, Tennis Court(s)
Location
- Region: Porter
Financial & listing details
- Lease term: Long Term
Price history
| Date | Event | Price |
|---|---|---|
| 4/17/2025 | Listed for rent | $3,150$2/sqft |
Source: | ||
| 4/9/2025 | Sold | -- |
Source: Agent Provided | ||
| 3/10/2025 | Pending sale | $350,000$169/sqft |
Source: | ||
| 2/4/2025 | Price change | $350,000-2.8%$169/sqft |
Source: | ||
| 1/13/2025 | Price change | $360,000-4%$174/sqft |
Source: | ||
![[object Object]](https://photos.zillowstatic.com/fp/0e542d5f86fba9fdefc2fbf8a0e988c5-p_i.jpg)
