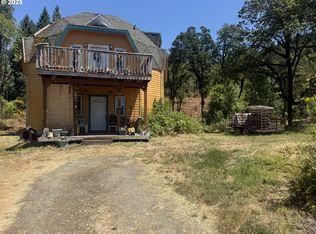Cottage Grove Estates. Log cabin style nestled under mature trees on 5 acres. Built in 2009. 5Bed/3.5Bath. Master suite on the main. Soap Stone wood stove. Granite and S/S appliances in gourmet kitchen. Slate & Bamboo flooring. Brand new carpet. Loft, Media, and Workout rooms are wired for high speed & surround sound. Office & Family room. High efficiency. 800sqft cedar deck & 800Sqft covered patio. Gated paved driveway. Priced to sell.
This property is off market, which means it's not currently listed for sale or rent on Zillow. This may be different from what's available on other websites or public sources.

