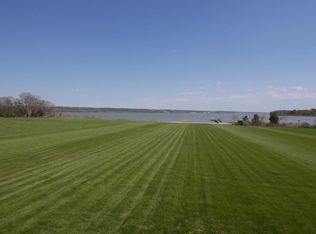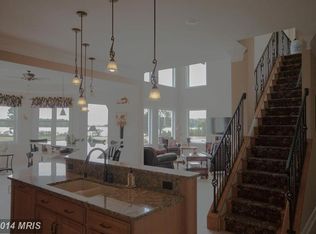Sold for $616,900 on 12/12/23
$616,900
7483 Brentland Rd, Welcome, MD 20693
4beds
2,995sqft
Single Family Residence
Built in 1977
20.45 Acres Lot
$649,200 Zestimate®
$206/sqft
$3,450 Estimated rent
Home value
$649,200
$610,000 - $688,000
$3,450/mo
Zestimate® history
Loading...
Owner options
Explore your selling options
What's special
A RARE gem in Southern Maryland!Situated on over 20 acres, this jewel is just a stone's throw away from Goose Bay Marina and the Potomac River. As soon as you arrive, you'll be greeted by the pride of ownership that radiates from this epic property. Outside, you'll find a barn 22 x 34, wood shed 15 x 17 and a shed 16 x 30, perfect for accommodating boats, cars, or RVs. The owners have truly taken care of this home, giving it a facelift over the years with major upgrades. From the architectural roof, siding, windows, shutters, gutters with aluminum mesh, leaf guards, and downspouts, to the completely remodeled kitchen, no detail has been overlooked. The kitchen remodel is sure to impress even Martha Stewart herself! Featuring 42-inch KraftMaid Roman fox Chase Cherry cabinets with crown molding, soft-close drawers, and all stainless steel appliances, it's a dream for any aspiring chef. The blue ProGranite countertops, Duraceramic Flooring, and the stainless steel mosaic w/ gemstone black glass mosaic backsplash add a touch of elegance. Upgraded faucets and light fixtures complete the picture. The homeowners have also considered the future by installing a new 50-gallon hot water heater and a water conditioner treatment system in the basement. All doors have been replaced (to include the garage) blinds in all bedrooms and bathrooms, fresh paint and new carpet downstairs, lets not forget that the heat pumps with electric backup have been installed, along with upstairs ductwork and programmable thermostats. Inside, all the rooms are spacious and inviting. The main level boasts a large family room with a woodburning insert, a versatile living/flex area, a gourmet kitchen, and a huge gathering room. Upstairs, a wall was removed to create an open space in the fifth bedroom, and both full bathrooms have been renovated. The owner's suite even includes an owner's closet in the adjacent room. The basement offers a blank canvas for you to make your mark. It's unfinished but has an outside exit and brand new sump pumps. Outside, the grounds are a park-like setting, watching Mother Nature work her best as you relax in the screened-in, no-maintenance porch with storage area underneath. There's also a lovely paver patio and a small fenced area for your furry friends. With so many more amazing upgrades, this property truly is a once-in-a-lifetime opportunity.
Zillow last checked: 8 hours ago
Listing updated: December 29, 2023 at 03:32pm
Listed by:
Lisa Wills 301-752-1442,
RE/MAX One
Bought with:
Pam Odle, 670311
KW Metro Center
Kelly Martinez, 0225209978
KW Metro Center
Source: Bright MLS,MLS#: MDCH2027208
Facts & features
Interior
Bedrooms & bathrooms
- Bedrooms: 4
- Bathrooms: 3
- Full bathrooms: 2
- 1/2 bathrooms: 1
- Main level bathrooms: 1
Basement
- Area: 1161
Heating
- Heat Pump, Electric
Cooling
- Central Air, Ceiling Fan(s), Electric
Appliances
- Included: Dishwasher, Dryer, Exhaust Fan, Ice Maker, Refrigerator, Water Heater, Washer, Microwave, Double Oven, Stainless Steel Appliance(s), Air Cleaner, Cooktop, Electric Water Heater
- Laundry: Main Level
Features
- Attic, Breakfast Area, Built-in Features, Ceiling Fan(s), Floor Plan - Traditional, Formal/Separate Dining Room, Kitchen - Gourmet, Kitchen Island, Kitchen - Table Space, Pantry, Recessed Lighting, Soaking Tub, Store/Office, Upgraded Countertops, Walk-In Closet(s), Bar, Wine Storage
- Flooring: Ceramic Tile, Carpet, Luxury Vinyl
- Doors: Double Entry, Sliding Glass, Storm Door(s)
- Windows: Energy Efficient, Low Emissivity Windows, Replacement, Screens
- Basement: Unfinished,Interior Entry,Connecting Stairway,Exterior Entry,Rear Entrance,Space For Rooms,Water Proofing System,Sump Pump
- Number of fireplaces: 1
- Fireplace features: Brick, Wood Burning
Interior area
- Total structure area: 3,656
- Total interior livable area: 2,995 sqft
- Finished area above ground: 2,495
- Finished area below ground: 500
Property
Parking
- Total spaces: 2
- Parking features: Garage Faces Front, Asphalt, Attached
- Attached garage spaces: 2
- Has uncovered spaces: Yes
Accessibility
- Accessibility features: None
Features
- Levels: Three
- Stories: 3
- Patio & porch: Deck, Porch, Screened, Enclosed
- Exterior features: Boat Storage, Lighting, Flood Lights, Storage, Sidewalks, Extensive Hardscape, Rain Gutters
- Pool features: None
- Fencing: Partial,Back Yard
Lot
- Size: 20.45 Acres
- Features: Level, Backs to Trees, Corner Lot, Front Yard, No Thru Street, Rear Yard, Stream/Creek
Details
- Additional structures: Above Grade, Below Grade, Outbuilding
- Parcel number: 0902012537
- Zoning: AC
- Special conditions: Standard
- Horses can be raised: Yes
- Horse amenities: Horses Allowed
Construction
Type & style
- Home type: SingleFamily
- Architectural style: Colonial
- Property subtype: Single Family Residence
Materials
- Combination, Brick, Stone, Vinyl Siding
- Foundation: Block
- Roof: Architectural Shingle
Condition
- Excellent
- New construction: No
- Year built: 1977
Utilities & green energy
- Sewer: Septic Exists
- Water: Well
Community & neighborhood
Location
- Region: Welcome
- Subdivision: None Available
Other
Other facts
- Listing agreement: Exclusive Right To Sell
- Ownership: Fee Simple
Price history
| Date | Event | Price |
|---|---|---|
| 12/12/2023 | Sold | $616,900-5.1%$206/sqft |
Source: | ||
| 11/7/2023 | Pending sale | $649,900$217/sqft |
Source: | ||
| 10/20/2023 | Listed for sale | $649,900+195.4%$217/sqft |
Source: | ||
| 5/17/2001 | Sold | $220,000$73/sqft |
Source: Public Record Report a problem | ||
Public tax history
| Year | Property taxes | Tax assessment |
|---|---|---|
| 2025 | -- | $467,200 +6.2% |
| 2024 | $6,220 +20.2% | $440,033 +6.6% |
| 2023 | $5,173 +20.6% | $412,867 +7% |
Find assessor info on the county website
Neighborhood: 20693
Nearby schools
GreatSchools rating
- 7/10Mt Hope/Nanjemoy Elementary SchoolGrades: PK-5Distance: 6.9 mi
- 4/10Milton M. Somers Middle SchoolGrades: 6-8Distance: 6 mi
- 3/10Henry E. Lackey High SchoolGrades: 9-12Distance: 8.9 mi
Schools provided by the listing agent
- District: Charles County Public Schools
Source: Bright MLS. This data may not be complete. We recommend contacting the local school district to confirm school assignments for this home.

Get pre-qualified for a loan
At Zillow Home Loans, we can pre-qualify you in as little as 5 minutes with no impact to your credit score.An equal housing lender. NMLS #10287.

