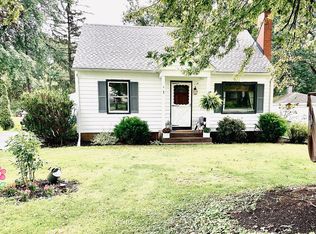Closed
$186,000
7482 Chestnut Ridge Rd, Lockport, NY 14094
2beds
872sqft
Single Family Residence
Built in 1950
0.45 Acres Lot
$212,300 Zestimate®
$213/sqft
$1,553 Estimated rent
Home value
$212,300
$202,000 - $223,000
$1,553/mo
Zestimate® history
Loading...
Owner options
Explore your selling options
What's special
Seeing is believing! The personality packed into this Ranch is amazing! Seller upgraded the kitchen with fresh paint on cabinets, additional cabinetry, quartz counters and subway tiled backsplash. All the kitchen appliances have been upgraded and stay with the home. The bathroom has a new vanity and flooring. The picture window in the dining room has been replaced & most of the inside of the home has been painted neutral colors. The bedrooms have hardwood floors under the newer carpeting. The majority of the home has LVT or Porcelain flooring. Steel Roof over the house put on in 2019. The washer and dryer stay with the home. HWT installed 2020, Furnace & AC serviced and both work great! The 2+ car garage has 2 garage door openers and the exterior was just painted. The wood stove in the garage stays too! A beautiful deep lot to enjoy those evenings around the fire or entertaining. Nice deck off the garage too! Showings start immediately with offers due 8/8/23 @10:00AM
Zillow last checked: 8 hours ago
Listing updated: October 09, 2023 at 04:05pm
Listed by:
Diane E Hazelet 716-868-0914,
Howard Hanna WNY Inc.
Bought with:
Lisa Cicciarelli, 10401366722
Berkshire Hathaway Homeservices Zambito Realtors
Source: NYSAMLSs,MLS#: B1487770 Originating MLS: Buffalo
Originating MLS: Buffalo
Facts & features
Interior
Bedrooms & bathrooms
- Bedrooms: 2
- Bathrooms: 1
- Full bathrooms: 1
- Main level bathrooms: 1
- Main level bedrooms: 2
Bedroom 1
- Level: First
- Dimensions: 13.00 x 12.00
Bedroom 2
- Level: First
- Dimensions: 12.00 x 9.00
Dining room
- Level: First
- Dimensions: 14.00 x 11.00
Kitchen
- Level: First
- Dimensions: 11.00 x 10.00
Living room
- Level: First
- Dimensions: 19.00 x 12.00
Heating
- Gas, Forced Air
Cooling
- Central Air
Appliances
- Included: Dryer, Dishwasher, Gas Oven, Gas Range, Gas Water Heater, Microwave, Refrigerator, Washer
- Laundry: In Basement
Features
- Breakfast Bar, Ceiling Fan(s), Separate/Formal Dining Room, Separate/Formal Living Room, Quartz Counters, Natural Woodwork, Bedroom on Main Level
- Flooring: Carpet, Ceramic Tile, Hardwood, Luxury Vinyl, Varies
- Basement: Crawl Space,Partial,Sump Pump
- Has fireplace: No
Interior area
- Total structure area: 872
- Total interior livable area: 872 sqft
Property
Parking
- Total spaces: 2
- Parking features: Detached, Electricity, Garage, Driveway, Garage Door Opener
- Garage spaces: 2
Accessibility
- Accessibility features: Accessible Bedroom
Features
- Levels: One
- Stories: 1
- Patio & porch: Deck, Open, Porch
- Exterior features: Blacktop Driveway, Deck, Gravel Driveway
Lot
- Size: 0.45 Acres
- Dimensions: 75 x 258
- Features: Rectangular, Rectangular Lot
Details
- Parcel number: 2926001100020002035000
- Special conditions: Standard
Construction
Type & style
- Home type: SingleFamily
- Architectural style: Ranch
- Property subtype: Single Family Residence
Materials
- Cedar, Shake Siding, Vinyl Siding, Copper Plumbing
- Foundation: Block
- Roof: Metal,Shingle
Condition
- Resale
- Year built: 1950
Utilities & green energy
- Electric: Circuit Breakers
- Sewer: Septic Tank
- Water: Connected, Public
- Utilities for property: Cable Available, High Speed Internet Available, Water Connected
Community & neighborhood
Location
- Region: Lockport
- Subdivision: Holland Land Companys
Other
Other facts
- Listing terms: Cash,Conventional,FHA,VA Loan
Price history
| Date | Event | Price |
|---|---|---|
| 9/29/2023 | Sold | $186,000+24.1%$213/sqft |
Source: | ||
| 8/9/2023 | Pending sale | $149,900$172/sqft |
Source: | ||
| 8/2/2023 | Listed for sale | $149,900+62.9%$172/sqft |
Source: | ||
| 9/29/2017 | Sold | $92,000-3.1%$106/sqft |
Source: | ||
| 8/1/2017 | Listed for sale | $94,900$109/sqft |
Source: Howard Hanna - Lockport-Medina #B1056350 | ||
Public tax history
| Year | Property taxes | Tax assessment |
|---|---|---|
| 2024 | -- | $180,000 +24.1% |
| 2023 | -- | $145,000 +9.8% |
| 2022 | -- | $132,000 +33.3% |
Find assessor info on the county website
Neighborhood: 14094
Nearby schools
GreatSchools rating
- 5/10Emmet Belknap Intermediate SchoolGrades: 5-6Distance: 3.1 mi
- 7/10North Park Junior High SchoolGrades: 7-8Distance: 4.3 mi
- 5/10Lockport High SchoolGrades: 9-12Distance: 3.7 mi
Schools provided by the listing agent
- District: Lockport
Source: NYSAMLSs. This data may not be complete. We recommend contacting the local school district to confirm school assignments for this home.
