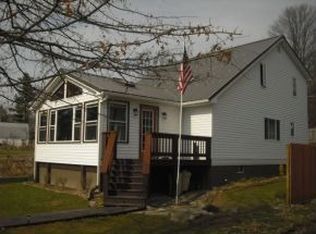Major Price Reduction. Secluded 4 Bedroom Year Round Home on 1+ Acres With Lakefront lot & Private Dock on Laurel Lake. Upper part of lake has 60 HP motor limit. Home sits back from road. Large private yard. Front & side deck. Rear covered patio. Full walkout basement. New roof 2012. No gas lease, all rights transfer to buyer. Wood/Pellet Stove Hookup in kitchen & basement.
This property is off market, which means it's not currently listed for sale or rent on Zillow. This may be different from what's available on other websites or public sources.

