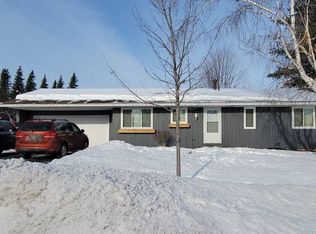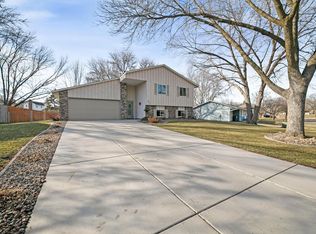Closed
$400,000
7481 Jeffery Ln S, Cottage Grove, MN 55016
4beds
1,665sqft
Single Family Residence
Built in 1981
0.31 Acres Lot
$397,700 Zestimate®
$240/sqft
$2,560 Estimated rent
Home value
$397,700
$370,000 - $430,000
$2,560/mo
Zestimate® history
Loading...
Owner options
Explore your selling options
What's special
Enter into the spacious foyer and head upstairs to relax in the living room or make your favorite meal in the updated kitchen! Two bedrooms and one bathroom on each level provide a lot of options for your sleep and work spaces. Lower level also boasts a family room, large storage space and sliding door to walkout to the large back patio. The fenced in and spacious yard backs up to city owned land with a trail that leads you right to Kingston Park where they hold many events throughout the year including the Strawberry Festival. Behind the attached garage you'll find an even bigger garage with over 700 square feet of heated space and an extra tall door making for a perfect workshop, hobby room, storage, or hangout space! Lift and compressor will stay. Make this one of a kind home yours today!
Zillow last checked: 8 hours ago
Listing updated: June 13, 2025 at 08:13am
Listed by:
Rhea Barrow 612-274-5998,
Root Down Realty, Inc
Bought with:
James Barrett
RE/MAX Professionals
Source: NorthstarMLS as distributed by MLS GRID,MLS#: 6702944
Facts & features
Interior
Bedrooms & bathrooms
- Bedrooms: 4
- Bathrooms: 2
- Full bathrooms: 1
- 3/4 bathrooms: 1
Bedroom 1
- Level: Upper
- Area: 126 Square Feet
- Dimensions: 14x9
Bedroom 2
- Level: Upper
- Area: 120 Square Feet
- Dimensions: 12x10
Bedroom 3
- Level: Lower
- Area: 126 Square Feet
- Dimensions: 14x9
Bedroom 4
- Level: Lower
- Area: 110 Square Feet
- Dimensions: 11x10
Family room
- Level: Lower
- Area: 156 Square Feet
- Dimensions: 13x12
Foyer
- Level: Main
- Area: 60 Square Feet
- Dimensions: 12x5
Informal dining room
- Level: Upper
- Area: 63 Square Feet
- Dimensions: 9x7
Kitchen
- Level: Upper
- Area: 90 Square Feet
- Dimensions: 10x9
Living room
- Level: Upper
- Area: 182 Square Feet
- Dimensions: 14x13
Patio
- Level: Lower
- Area: 242 Square Feet
- Dimensions: 22x11
Storage
- Level: Lower
- Area: 144 Square Feet
- Dimensions: 8x18
Heating
- Forced Air
Cooling
- Central Air
Appliances
- Included: Dishwasher, Disposal, Gas Water Heater, Microwave, Range, Refrigerator, Water Softener Owned
Features
- Basement: Finished
- Has fireplace: No
Interior area
- Total structure area: 1,665
- Total interior livable area: 1,665 sqft
- Finished area above ground: 873
- Finished area below ground: 648
Property
Parking
- Total spaces: 4
- Parking features: Attached, Detached, Concrete, Heated Garage, Multiple Garages
- Attached garage spaces: 4
- Details: Garage Dimensions (22x20)
Accessibility
- Accessibility features: None
Features
- Levels: Multi/Split
- Patio & porch: Patio
- Fencing: Chain Link,Full
Lot
- Size: 0.31 Acres
- Dimensions: 80 x 138 x 80 x 151
Details
- Foundation area: 792
- Parcel number: 1002721230034
- Zoning description: Residential-Single Family
Construction
Type & style
- Home type: SingleFamily
- Property subtype: Single Family Residence
Materials
- Vinyl Siding, Block
Condition
- Age of Property: 44
- New construction: No
- Year built: 1981
Utilities & green energy
- Gas: Natural Gas
- Sewer: City Sewer/Connected
- Water: City Water/Connected
Community & neighborhood
Location
- Region: Cottage Grove
- Subdivision: Pinetree Pond East 3rd Add
HOA & financial
HOA
- Has HOA: No
Price history
| Date | Event | Price |
|---|---|---|
| 6/13/2025 | Sold | $400,000+3.9%$240/sqft |
Source: | ||
| 4/24/2025 | Pending sale | $384,900$231/sqft |
Source: | ||
| 4/17/2025 | Listed for sale | $384,900+1.3%$231/sqft |
Source: | ||
| 5/3/2022 | Sold | $380,000+8.6%$228/sqft |
Source: | ||
| 4/4/2022 | Pending sale | $350,000$210/sqft |
Source: | ||
Public tax history
| Year | Property taxes | Tax assessment |
|---|---|---|
| 2024 | $4,598 +26.2% | $379,600 +29.9% |
| 2023 | $3,642 +9% | $292,300 +23.5% |
| 2022 | $3,340 -2.1% | $236,700 -5.8% |
Find assessor info on the county website
Neighborhood: 55016
Nearby schools
GreatSchools rating
- 9/10Grey Cloud Elementary SchoolGrades: K-5Distance: 0.4 mi
- 5/10Cottage Grove Middle SchoolGrades: 6-8Distance: 0.7 mi
- 5/10Park Senior High SchoolGrades: 9-12Distance: 1.1 mi
Get a cash offer in 3 minutes
Find out how much your home could sell for in as little as 3 minutes with a no-obligation cash offer.
Estimated market value
$397,700
Get a cash offer in 3 minutes
Find out how much your home could sell for in as little as 3 minutes with a no-obligation cash offer.
Estimated market value
$397,700

