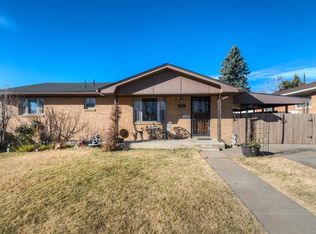Sold for $550,500 on 02/03/25
$550,500
7481 Decatur Street, Westminster, CO 80030
3beds
2,410sqft
Single Family Residence
Built in 1956
6,600 Square Feet Lot
$536,700 Zestimate®
$228/sqft
$2,786 Estimated rent
Home value
$536,700
$499,000 - $580,000
$2,786/mo
Zestimate® history
Loading...
Owner options
Explore your selling options
What's special
WONDERFUL OPPORTUNITY TO OWN THOUGHTFULLY REMODELED HOME IN SKYLINE VISTA! GREAT FLOORPLAN OFFERS THREE DIFFERENT LIVING AREAS INCLUDING MASSIVE FAMILY ROOM W/ FIREPLACE! HUGE KITCHEN W/ NEW CABINETS, QUARTZ CNTRTPS AND STAINLESS STEEL APPLIANCES! MAIN FLOOR BATHROOM IS COMPLETE WITH CUSTOM TILE TUB SURROUND AND NEW VANITY W/QUARTZ CNTRTP! FULL BASEMENT OFFERS TWO LARGE BEDROOMS (NON-CONFORMING), UPDATED 3/4 BATH AND SPACIOUS LIVING AREA! THIS HOMES MAJOR SYSTEMS HAVE ALL BEEN UPDATED! ALL NEW PAINT, NEW FLOORING THROUGHOUT, NEW DOORS/HARDWARE AND ALL NEW CUSTOM LIGHTING! LASTLY, THIS HOME IS PERFECT FOR SOMEONE NEEDING AN OVERSIZED GARAGE ALONG WITH CARPORT FOR CONVENIENT PARKING!
Zillow last checked: 8 hours ago
Listing updated: February 05, 2025 at 07:09am
Listed by:
Erich Wagner (303)455-3300 eawagner1@aol.com,
RE/MAX Professionals
Bought with:
Jenna Walton, 100053663
Keller Williams Real Estate LLC
Source: REcolorado,MLS#: 4631971
Facts & features
Interior
Bedrooms & bathrooms
- Bedrooms: 3
- Bathrooms: 2
- Full bathrooms: 1
- 3/4 bathrooms: 1
- Main level bathrooms: 1
- Main level bedrooms: 2
Bedroom
- Level: Main
Bedroom
- Level: Main
Bedroom
- Level: Basement
Bathroom
- Level: Main
Bathroom
- Level: Basement
Kitchen
- Level: Main
Heating
- Forced Air, Natural Gas
Cooling
- Central Air
Appliances
- Included: Dishwasher, Disposal, Microwave, Range, Refrigerator, Self Cleaning Oven
- Laundry: In Unit
Features
- Ceiling Fan(s), Eat-in Kitchen, Pantry, Quartz Counters, Radon Mitigation System
- Flooring: Carpet, Vinyl, Wood
- Windows: Double Pane Windows
- Basement: Full
- Has fireplace: Yes
- Fireplace features: Family Room
Interior area
- Total structure area: 2,410
- Total interior livable area: 2,410 sqft
- Finished area above ground: 1,394
- Finished area below ground: 906
Property
Parking
- Total spaces: 3
- Parking features: Garage, Carport
- Garage spaces: 2
- Carport spaces: 1
- Covered spaces: 3
Features
- Levels: One
- Stories: 1
- Patio & porch: Covered
- Fencing: Full
Lot
- Size: 6,600 sqft
- Features: Sprinklers In Front, Sprinklers In Rear
Details
- Parcel number: R0066964
- Special conditions: Standard
Construction
Type & style
- Home type: SingleFamily
- Architectural style: Traditional
- Property subtype: Single Family Residence
Materials
- Brick, Frame
- Foundation: Slab
- Roof: Composition
Condition
- Updated/Remodeled
- Year built: 1956
Utilities & green energy
- Sewer: Public Sewer
- Water: Public
- Utilities for property: Cable Available, Electricity Connected, Natural Gas Connected, Phone Available
Community & neighborhood
Location
- Region: Westminster
- Subdivision: Skyline Vista
Other
Other facts
- Listing terms: Cash,Conventional,FHA,VA Loan
- Ownership: Corporation/Trust
Price history
| Date | Event | Price |
|---|---|---|
| 2/3/2025 | Sold | $550,500+1%$228/sqft |
Source: | ||
| 1/2/2025 | Pending sale | $544,900$226/sqft |
Source: | ||
| 11/12/2024 | Price change | $544,900-1.8%$226/sqft |
Source: | ||
| 10/5/2024 | Price change | $554,900-2.6%$230/sqft |
Source: | ||
| 9/14/2024 | Listed for sale | $569,900+26.6%$236/sqft |
Source: | ||
Public tax history
| Year | Property taxes | Tax assessment |
|---|---|---|
| 2025 | $2,147 +0.8% | $34,310 +4.3% |
| 2024 | $2,130 +8.2% | $32,880 |
| 2023 | $1,968 -2.9% | $32,880 +24.8% |
Find assessor info on the county website
Neighborhood: 80030
Nearby schools
GreatSchools rating
- 4/10Orchard Park AcademyGrades: PK-8Distance: 0.4 mi
- 2/10Westminster High SchoolGrades: 9-12Distance: 1.2 mi
Schools provided by the listing agent
- Elementary: Crown Pointe Charter Academy
- Middle: Crown Pointe Charter Academy
- High: Westminster
- District: Westminster Public Schools
Source: REcolorado. This data may not be complete. We recommend contacting the local school district to confirm school assignments for this home.
Get a cash offer in 3 minutes
Find out how much your home could sell for in as little as 3 minutes with a no-obligation cash offer.
Estimated market value
$536,700
Get a cash offer in 3 minutes
Find out how much your home could sell for in as little as 3 minutes with a no-obligation cash offer.
Estimated market value
$536,700
