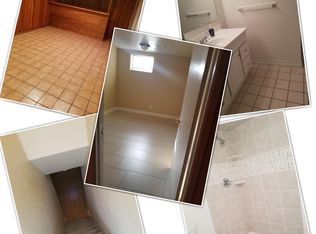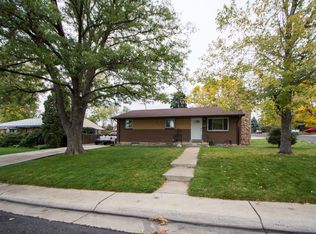Sold for $460,000 on 02/19/25
$460,000
7481 Bronco Road, Denver, CO 80221
4beds
2,324sqft
Single Family Residence
Built in 1958
9,100 Square Feet Lot
$448,900 Zestimate®
$198/sqft
$2,675 Estimated rent
Home value
$448,900
$417,000 - $485,000
$2,675/mo
Zestimate® history
Loading...
Owner options
Explore your selling options
What's special
Lovingly maintained by the same owners since 1968, this classic brick ranch is brimming with charm. Featuring 4 bedrooms, 2 bathrooms, and 2,324 total square feet, the home offers plenty of room to live and grow and is ready to make memories with its new owners. Fresh paint and carpet create a bright, clean feel, while the cozy basement fireplace and sunroom addition provide welcoming spaces to relax or entertain. Flexible living areas ensure versatility, whether you need extra room for work, hobbies or guests.
The kitchen offers plenty of work space and storage including a breakfast bar along with updated stainless appliances.
The large, fully fenced corner lot is beautifully landscaped with seasonal vines and lilacs and the private patio offers a quiet spot for outdoor relaxing or entertaining. Other notable features include: spacious bedrooms, plenty of closets and storage, newer windows, newer furnace and evaporative cooler, sprinkler system, fully fenced front and back yards, 2 storage sheds, side-load parking driveway and plenty of street parking. Situated in a convenient location, this home offers easy access to Boulder, Denver, and DIA, making commuting a breeze. Great value for a wonderful home ~ schedule your showing today!
Zillow last checked: 8 hours ago
Listing updated: February 19, 2025 at 12:53pm
Listed by:
DON & KELLY O'BRIEN 303-641-8377 team@obrien-realty.com,
Compass - Denver
Bought with:
Yeraldin Padilla, 100099197
Keller Williams Realty Downtown LLC
Source: REcolorado,MLS#: 8550215
Facts & features
Interior
Bedrooms & bathrooms
- Bedrooms: 4
- Bathrooms: 2
- Full bathrooms: 1
- 3/4 bathrooms: 1
- Main level bathrooms: 1
- Main level bedrooms: 3
Bedroom
- Description: Bedroom #1 - New Carpet
- Level: Main
- Area: 132 Square Feet
- Dimensions: 11 x 12
Bedroom
- Description: Bedroom #2 - New Carpet
- Level: Main
- Area: 120 Square Feet
- Dimensions: 10 x 12
Bedroom
- Description: Bedroom #3 - New Carpet
- Level: Main
- Area: 90 Square Feet
- Dimensions: 10 x 9
Bedroom
- Description: Non-Conforming Basement Bedroom
- Level: Basement
- Area: 143 Square Feet
- Dimensions: 13 x 11
Bathroom
- Description: Main Floor Full Bath With Tub
- Level: Main
- Area: 50 Square Feet
- Dimensions: 10 x 5
Bathroom
- Description: Basement Bath With Shower And Great Storage
- Level: Basement
- Area: 78 Square Feet
- Dimensions: 13 x 6
Bonus room
- Description: Great Flex Space For Home Office, Gym Or Playroom
- Level: Basement
- Area: 154 Square Feet
- Dimensions: 11 x 14
Dining room
- Description: Off Of Kitchen
- Level: Main
- Area: 88 Square Feet
- Dimensions: 11 x 8
Family room
- Description: Laminate Flooring And Wood Burning Fireplace
- Level: Basement
- Area: 220 Square Feet
- Dimensions: 11 x 20
Kitchen
- Description: Stainless Appliances, Laminate Flooring, Breakfast Bar
- Level: Main
- Area: 100 Square Feet
- Dimensions: 10 x 10
Living room
- Description: Fresh Carpet, Hardwood Underneath, Newer Windows
- Level: Main
- Area: 182 Square Feet
- Dimensions: 13 x 14
Sun room
- Description: Large Addition Provides All Season Living Space
- Level: Main
- Area: 336 Square Feet
- Dimensions: 16 x 21
Heating
- Forced Air
Cooling
- Evaporative Cooling
Appliances
- Included: Dishwasher, Dryer, Gas Water Heater, Microwave, Range, Refrigerator, Washer
Features
- Smoke Free
- Flooring: Carpet, Wood
- Windows: Double Pane Windows
- Basement: Finished,Full,Sump Pump
- Number of fireplaces: 1
- Fireplace features: Basement, Wood Burning
Interior area
- Total structure area: 2,324
- Total interior livable area: 2,324 sqft
- Finished area above ground: 1,324
- Finished area below ground: 1,000
Property
Parking
- Total spaces: 2
- Details: Off Street Spaces: 2
Features
- Levels: One
- Stories: 1
- Fencing: Full
Lot
- Size: 9,100 sqft
Details
- Parcel number: R0068923
- Zoning: Res
- Special conditions: Standard
Construction
Type & style
- Home type: SingleFamily
- Architectural style: Traditional
- Property subtype: Single Family Residence
Materials
- Brick
- Foundation: Slab
- Roof: Composition
Condition
- Year built: 1958
Utilities & green energy
- Sewer: Public Sewer
- Water: Public
Community & neighborhood
Location
- Region: Denver
- Subdivision: Valley Vista
Other
Other facts
- Listing terms: Cash,Conventional,FHA,VA Loan
- Ownership: Individual
Price history
| Date | Event | Price |
|---|---|---|
| 2/19/2025 | Sold | $460,000+2.2%$198/sqft |
Source: | ||
| 1/12/2025 | Pending sale | $450,000$194/sqft |
Source: | ||
| 1/8/2025 | Listed for sale | $450,000$194/sqft |
Source: | ||
Public tax history
| Year | Property taxes | Tax assessment |
|---|---|---|
| 2025 | $1,964 +0.5% | $28,380 +1.8% |
| 2024 | $1,954 +0.4% | $27,870 |
| 2023 | $1,946 -1.8% | $27,870 +22.3% |
Find assessor info on the county website
Neighborhood: 80221
Nearby schools
GreatSchools rating
- 4/10Sherrelwood Elementary SchoolGrades: PK-5Distance: 0.8 mi
- NAIver C. Ranum Middle SchoolGrades: 6-8Distance: 1.2 mi
- 2/10Westminster High SchoolGrades: 9-12Distance: 2.3 mi
Schools provided by the listing agent
- Elementary: Sherrelwood
- Middle: Ranum
- High: Westminster
- District: Westminster Public Schools
Source: REcolorado. This data may not be complete. We recommend contacting the local school district to confirm school assignments for this home.
Get a cash offer in 3 minutes
Find out how much your home could sell for in as little as 3 minutes with a no-obligation cash offer.
Estimated market value
$448,900
Get a cash offer in 3 minutes
Find out how much your home could sell for in as little as 3 minutes with a no-obligation cash offer.
Estimated market value
$448,900

