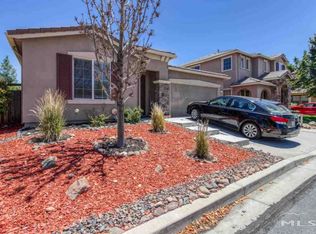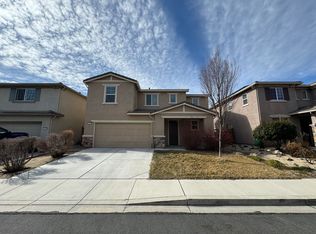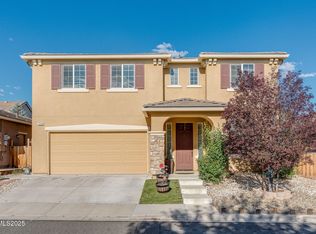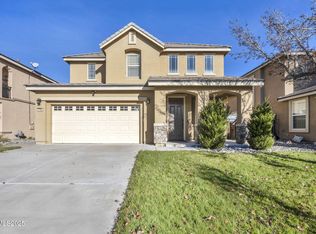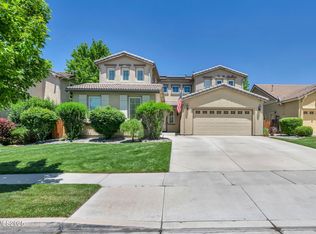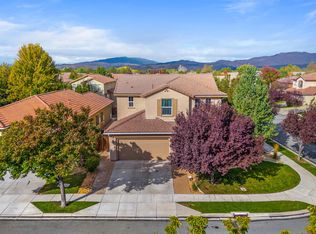Welcome to this bright and spacious former model home in the heart of Sparks! This 5-bed, 3-bath home offers both style and functionality. Luxury vinyl flooring and fresh interior paint create a modern, seamless feel throughout. The great room and kitchen pop with a feature wall, richly painted cabinets, built in bar, shiplap, and a new gas fireplace, adding warmth and character. Wainscoting features enhances the home's charm. A main-floor bedroom with a full bath provides convenience, while the, enclosed loft-turned-large bedroom (completed without permits) adds extra space. Located in a gated community with low HOA fees of just 63/month, this home offers added security without the high costs. Solar panel apyments are assumable at only 93/month, making energy efficiency affordable! For details, please see the Docs tab, which includes current NV Energy bills reflecting the savings from the newly installed solar system. The open-concept kitchen and dining area are well-appointed with double ovens, a long breakfast bar, and generous counter space, making it ideal for daily living and entertaining. Large windows and high ceilings allow for plenty of natural light, creating a bright and inviting atmosphere. The property boasts low maintenance landscaping and a newer garage door. This home is located in a desirable Sparks neighborhood, offering proximity to local amenities, parks, schools and walking paths.
Active
Price cut: $14K (11/18)
$585,000
7480 Windswept Loop, Sparks, NV 89436
5beds
2,575sqft
Est.:
Single Family Residence
Built in 2006
3,920.4 Square Feet Lot
$583,700 Zestimate®
$227/sqft
$117/mo HOA
What's special
Former model homeNewer garage doorEnclosed loft-turned-large bedroomBuilt in barLarge windowsHigh ceilingsLow maintenance landscaping
- 279 days |
- 907 |
- 38 |
Likely to sell faster than
Zillow last checked: 8 hours ago
Listing updated: November 22, 2025 at 11:50pm
Listed by:
Fether Dugan S.190147 775-200-8988,
Real Broker LLC
Source: NNRMLS,MLS#: 250003104
Tour with a local agent
Facts & features
Interior
Bedrooms & bathrooms
- Bedrooms: 5
- Bathrooms: 4
- Full bathrooms: 3
- 1/2 bathrooms: 1
Heating
- Fireplace(s), Forced Air, Natural Gas
Cooling
- Central Air, Refrigerated
Appliances
- Included: Dishwasher, Disposal, Double Oven, Dryer, Gas Cooktop, Microwave, Refrigerator, Washer
- Laundry: Cabinets, Laundry Area, Laundry Room, Sink
Features
- Entrance Foyer, High Ceilings, Kitchen Island, Pantry, Smart Thermostat, Walk-In Closet(s)
- Flooring: Carpet, Porcelain, Tile, Vinyl
- Windows: Blinds, Double Pane Windows, Drapes
- Has basement: No
- Number of fireplaces: 1
- Fireplace features: Insert
- Common walls with other units/homes: No Common Walls
Interior area
- Total structure area: 2,575
- Total interior livable area: 2,575 sqft
Video & virtual tour
Property
Parking
- Total spaces: 2
- Parking features: Attached, Garage, Garage Door Opener
- Attached garage spaces: 2
Features
- Levels: Two
- Stories: 2
- Patio & porch: Patio
- Exterior features: Rain Gutters
- Pool features: None
- Spa features: None
- Fencing: Back Yard
- Has view: Yes
- View description: Valley
Lot
- Size: 3,920.4 Square Feet
- Features: Landscaped, Level, Sprinklers In Front, Sprinklers In Rear
Details
- Additional structures: None
- Parcel number: 52640616
- Zoning: Nud
Construction
Type & style
- Home type: SingleFamily
- Property subtype: Single Family Residence
Materials
- Stucco
- Foundation: Slab
- Roof: Pitched,Tile
Condition
- New construction: No
- Year built: 2006
Utilities & green energy
- Sewer: Public Sewer
- Water: Public
- Utilities for property: Cable Available, Cable Connected, Electricity Available, Electricity Connected, Internet Available, Internet Connected, Natural Gas Available, Natural Gas Connected, Phone Available, Phone Connected, Sewer Available, Sewer Connected, Water Available, Water Connected, Cellular Coverage, Water Meter Installed
Green energy
- Energy generation: Solar
Community & HOA
Community
- Security: Security Fence, Smoke Detector(s)
- Subdivision: The Foothills At Wingfield Village 9
HOA
- Has HOA: Yes
- Amenities included: Gated, Maintenance Grounds
- Services included: Maintenance Grounds, Snow Removal
- HOA fee: $190 quarterly
- HOA name: Foothills At Wingfield
- Second HOA fee: $54 monthly
- Second HOA name: Cross Timbers
Location
- Region: Sparks
Financial & listing details
- Price per square foot: $227/sqft
- Tax assessed value: $456,122
- Annual tax amount: $3,494
- Date on market: 3/14/2025
- Cumulative days on market: 280 days
- Listing terms: 1031 Exchange,Cash,Conventional,FHA,VA Loan
Estimated market value
$583,700
$555,000 - $613,000
$3,021/mo
Price history
Price history
| Date | Event | Price |
|---|---|---|
| 11/18/2025 | Price change | $585,000-2.3%$227/sqft |
Source: | ||
| 9/13/2025 | Price change | $599,000-2.6%$233/sqft |
Source: | ||
| 6/27/2025 | Price change | $615,000-4.7%$239/sqft |
Source: | ||
| 5/7/2025 | Price change | $645,000-2.1%$250/sqft |
Source: | ||
| 3/13/2025 | Listed for sale | $659,000+23.2%$256/sqft |
Source: | ||
Public tax history
Public tax history
| Year | Property taxes | Tax assessment |
|---|---|---|
| 2025 | $3,485 -1.8% | $159,643 +3.3% |
| 2024 | $3,548 +8% | $154,510 -0.1% |
| 2023 | $3,286 +7.9% | $154,601 +20.7% |
Find assessor info on the county website
BuyAbility℠ payment
Est. payment
$3,370/mo
Principal & interest
$2833
Property taxes
$215
Other costs
$322
Climate risks
Neighborhood: 89436
Nearby schools
GreatSchools rating
- 7/10Van Gorder Elementary SchoolGrades: PK-5Distance: 0.6 mi
- 6/10Sky Ranch Middle SchoolGrades: 6-8Distance: 2.8 mi
- 4/10Spanish Springs High SchoolGrades: 9-12Distance: 3.7 mi
Schools provided by the listing agent
- Elementary: Van Gorder
- Middle: Sky Ranch
- High: Spanish Springs
Source: NNRMLS. This data may not be complete. We recommend contacting the local school district to confirm school assignments for this home.
- Loading
- Loading
