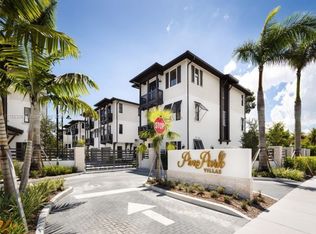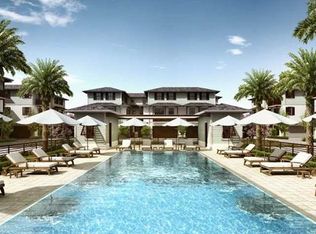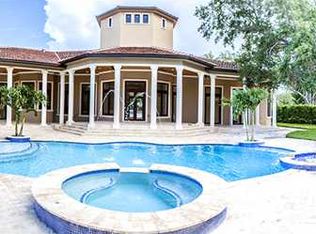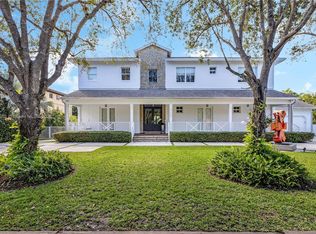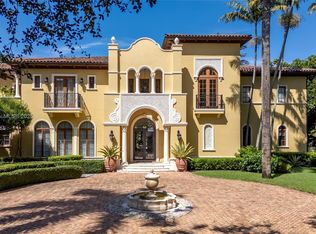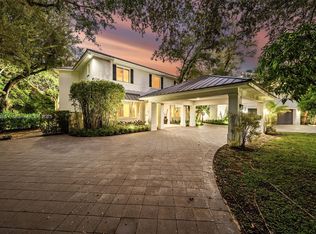Welcome to a modern Pinecrest masterpiece! This 9,912-sq-ft home, built in 2014 on a 1.07-acre lot, features 7 bedrooms (including a ground-level master) and 9 upscale bathrooms. Enjoy elegant finishes like marble floors, bay windows with impact glass, and an open layout that seamlessly connects the gourmet kitchen to the grand great room. Additional highlights include a koi fish pond, a professional IMAX-like theatre, and an attached garage. Experience refined comfort and style in one of Pinecrest’s most coveted neighborhoods.
For sale
Price cut: $9K (12/1)
$5,890,000
7480 SW 100th St, Pinecrest, FL 33156
7beds
9,912sqft
Est.:
Single Family Residence
Built in 2014
1.07 Acres Lot
$-- Zestimate®
$594/sqft
$-- HOA
What's special
Attached garageOpen layoutGourmet kitchenKoi fish pondGrand great roomMarble floorsImax-like theatre
- 284 days |
- 887 |
- 46 |
Zillow last checked: 8 hours ago
Listing updated: December 01, 2025 at 08:18am
Listed by:
Steven Koleno 804-656-5007,
Beycome of Florida LLC
Source: MIAMI,MLS#: A11755284 Originating MLS: A-Miami Association of REALTORS
Originating MLS: A-Miami Association of REALTORS
Tour with a local agent
Facts & features
Interior
Bedrooms & bathrooms
- Bedrooms: 7
- Bathrooms: 9
- Full bathrooms: 8
- 1/2 bathrooms: 1
Rooms
- Room types: Family Room, Media Room, Recreation Room
Primary bedroom
- Length: 200 Feet
Bedroom 2
- Length: 100 Feet
Bedroom 3
- Length: 100 Feet
Bedroom 4
- Length: 100 Feet
Bedroom 5
- Length: 100 Feet
Other
- Length: 100 Feet
Other
- Length: 100 Feet
Heating
- Electric
Cooling
- Electric
Appliances
- Included: Dishwasher, Disposal, Gas Water Heater, Microwave, Gas Range, Refrigerator, Washer
- Laundry: Laundry Room
Features
- Kitchen Island, Elevator, Pantry, Walk-In Closet(s)
- Flooring: Marble
- Doors: High Impact Doors
- Windows: Skylight(s)
Interior area
- Total structure area: 12,878
- Total interior livable area: 9,912 sqft
Video & virtual tour
Property
Parking
- Total spaces: 7
- Parking features: Attached Carport, Driveway, Guest, Garage Door Opener
- Attached garage spaces: 3
- Carport spaces: 4
- Covered spaces: 7
- Has uncovered spaces: Yes
Features
- Stories: 2
- Entry location: First Floor Entry
- Patio & porch: Open Porch, Patio
- Exterior features: Lighting, Balcony
- Has private pool: Yes
- Pool features: Automatic Chlorination, Auto Pool Clean, Pool Only
- Fencing: Fenced
- Has view: Yes
- View description: Garden, Pool
Lot
- Size: 1.07 Acres
- Features: 1 To Less Than 2 Acre Lot
- Residential vegetation: Fruit Trees
Details
- Parcel number: 2050020080310
- Zoning: 2300
Construction
Type & style
- Home type: SingleFamily
- Property subtype: Single Family Residence
Materials
- Concrete Block Construction, Stucco
- Roof: Barrel Roof
Condition
- Year built: 2014
Utilities & green energy
- Electric: Circuit Breakers
- Gas: Natural Gas
- Sewer: Septic Tank
- Water: Municipal Water
Community & HOA
Community
- Features: None, No Subdiv/Park Info
- Security: Smoke Detector
- Subdivision: Flagler Groves Estates Se
HOA
- Has HOA: No
Location
- Region: Pinecrest
Financial & listing details
- Price per square foot: $594/sqft
- Tax assessed value: $5,754,561
- Annual tax amount: $64,023
- Date on market: 3/3/2025
- Listing terms: All Cash,Conventional
Estimated market value
Not available
Estimated sales range
Not available
Not available
Price history
Price history
| Date | Event | Price |
|---|---|---|
| 12/1/2025 | Price change | $5,890,000-0.2%$594/sqft |
Source: | ||
| 11/19/2025 | Price change | $5,899,000-2.5%$595/sqft |
Source: | ||
| 9/23/2025 | Price change | $6,050,000-0.8%$610/sqft |
Source: | ||
| 9/2/2025 | Price change | $6,100,000-0.8%$615/sqft |
Source: | ||
| 8/15/2025 | Price change | $6,150,000-1.6%$620/sqft |
Source: | ||
Public tax history
Public tax history
| Year | Property taxes | Tax assessment |
|---|---|---|
| 2024 | $64,023 +3% | $3,659,719 +3% |
| 2023 | $62,130 +3.1% | $3,553,126 +3% |
| 2022 | $60,240 0% | $3,449,637 +3% |
Find assessor info on the county website
BuyAbility℠ payment
Est. payment
$40,555/mo
Principal & interest
$29462
Property taxes
$9031
Home insurance
$2062
Climate risks
Neighborhood: 33156
Nearby schools
GreatSchools rating
- 9/10Pinecrest Elementary SchoolGrades: PK-5Distance: 2 mi
- 6/10Miami Palmetto Senior High SchoolGrades: 8-12Distance: 1.2 mi
- 8/10Palmetto Middle SchoolGrades: 6-8Distance: 1.7 mi
- Loading
- Loading
