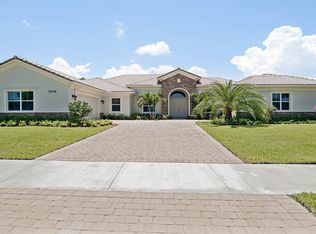Sold for $1,300,000
$1,300,000
7480 SE Ravissant Dr, Stuart, FL 34997
4beds
3,911sqft
Single Family Residence
Built in 2015
0.51 Acres Lot
$1,328,500 Zestimate®
$332/sqft
$7,821 Estimated rent
Home value
$1,328,500
$1.25M - $1.41M
$7,821/mo
Zestimate® history
Loading...
Owner options
Explore your selling options
What's special
MUST SEE VIDEO! Stunning Estate Pool Home shows like a new model in the much sought after gated community of Tres Belle. Natural preserve in the front AND rear of the home makes this your personal sanctuary. Extensive tropical landscaping, exterior accents of stacked stone, triple arches and 2nd floor balcony all combine to make curb appeal a WOW factor! Every inch of this smart home has been upgraded and updated with all the bells and whistles. High-end finishes include 24-inch Italian marble tile throughout the main floor and many custom built-ins. The Gourmet Kitchen is decked out with quality custom cabinetry, a HUGE Island, quartz countertops, walk-in pantry, bar, and much more. The upstairs loft and split floor-plan allow everyone to spread out. Luxurious Owner’s Suite includes 2 large walk-in closets w/custom built-ins, and an incredible spa-like bathroom. Enjoy Florida living at its finest on the extended travertine patio w/oversized, heated saltwater pool & spa!
Zillow last checked: 8 hours ago
Listing updated: May 06, 2024 at 07:29pm
Listed by:
Debra Parker 772-260-3090,
Realty One Group Engage,
Diane Horan 772-260-9301,
Realty One Group Engage
Bought with:
Alicia Chapman, 3029564
Realty One Group Engage
Source: Martin County REALTORS® of the Treasure Coast (MCRTC),MLS#: M20043288 Originating MLS: Martin County
Originating MLS: Martin County
Facts & features
Interior
Bedrooms & bathrooms
- Bedrooms: 4
- Bathrooms: 5
- Full bathrooms: 3
- 1/2 bathrooms: 2
Bedroom 1
- Level: Second
- Dimensions: 15 x 17
Bedroom 2
- Level: Second
- Dimensions: 13 x 13
Bedroom 3
- Level: Second
- Dimensions: 13 x 13
Bedroom 4
- Level: Second
- Dimensions: 14 x 15
Dining room
- Level: Main
- Dimensions: 16 x 15
Dining room
- Level: Main
- Dimensions: 13 x 15
Family room
- Level: Main
- Dimensions: 17 x 16
Kitchen
- Level: Main
- Dimensions: 11 x 16
Loft
- Level: Second
- Dimensions: 19 x 14
Patio
- Level: Main
- Dimensions: 43 x 12
Heating
- Central, Electric
Cooling
- Ceiling Fan(s), Electric
Appliances
- Included: Dryer, Dishwasher, Electric Range, Disposal, Gas Range, Gas Water Heater, Microwave, Refrigerator, Washer
- Laundry: Laundry Tub
Features
- Built-in Features, Bathtub, Closet Cabinetry, Dual Sinks, Entrance Foyer, High Ceilings, Jetted Tub, Kitchen Island, Living/Dining Room, Pantry, Split Bedrooms, Separate Shower, Tub Shower, Upper Level Primary, Bar, Walk-In Closet(s)
- Windows: Blinds, Sliding, Impact Glass
Interior area
- Total structure area: 5,426
- Total interior livable area: 3,911 sqft
Property
Parking
- Total spaces: 3
- Parking features: Attached, Driveway, Garage, Garage Door Opener
- Has attached garage: Yes
- Covered spaces: 3
- Has uncovered spaces: Yes
Features
- Levels: Multi/Split
- Stories: 2
- Patio & porch: Balcony, Covered, Open, Patio, Screened
- Exterior features: Balcony, Fence, Sprinkler/Irrigation, Lighting, Outdoor Shower, Patio
- Has private pool: Yes
- Pool features: Heated, In Ground, Salt Water
- Has spa: Yes
- Spa features: Hot Tub
- Fencing: Yard Fenced
- Has view: Yes
- View description: Pool, Preserve
Lot
- Size: 0.51 Acres
- Features: Sprinklers Automatic
Details
- Parcel number: 043941008000002200
Construction
Type & style
- Home type: SingleFamily
- Architectural style: Mediterranean,Multi-Level
- Property subtype: Single Family Residence
Materials
- Block, Concrete, Stucco
- Roof: Barrel
Condition
- Resale
- Year built: 2015
Utilities & green energy
- Electric: Generator
- Water: Public
- Utilities for property: Cable Available, Electricity Available, Natural Gas Available, Trash Collection, Water Available, Water Connected
Community & neighborhood
Security
- Security features: Security System Owned, Gated Community, Smoke Detector(s)
Community
- Community features: Gated, Street Lights, Sidewalks, Trails/Paths
Location
- Region: Stuart
- Subdivision: Tres Belle PUD 02
HOA & financial
HOA
- Has HOA: Yes
- HOA fee: $311 monthly
- Services included: Common Areas, Cable TV
- Association phone: 772-320-9617
Other
Other facts
- Listing terms: Cash,Conventional
- Ownership: Fee Simple
- Road surface type: Paved
Price history
| Date | Event | Price |
|---|---|---|
| 4/30/2024 | Sold | $1,300,000-3.7%$332/sqft |
Source: | ||
| 3/15/2024 | Pending sale | $1,350,000$345/sqft |
Source: | ||
| 2/14/2024 | Listed for sale | $1,350,000+134.8%$345/sqft |
Source: | ||
| 12/28/2016 | Sold | $574,900$147/sqft |
Source: | ||
| 11/12/2016 | Price change | $574,900-4%$147/sqft |
Source: Kolter Homes Report a problem | ||
Public tax history
| Year | Property taxes | Tax assessment |
|---|---|---|
| 2024 | $9,612 +1.8% | $599,788 +3% |
| 2023 | $9,445 +3.5% | $582,319 +3% |
| 2022 | $9,130 -0.5% | $565,359 +3% |
Find assessor info on the county website
Neighborhood: 34997
Nearby schools
GreatSchools rating
- 8/10Crystal Lake Elementary SchoolGrades: PK-5Distance: 3.3 mi
- 5/10Dr. David L. Anderson Middle SchoolGrades: 6-8Distance: 0.4 mi
- 5/10South Fork High SchoolGrades: 9-12Distance: 2.7 mi
Schools provided by the listing agent
- Elementary: Crystal Lake
- Middle: Dr. David L. Anderson
- High: South Fork
Source: Martin County REALTORS® of the Treasure Coast (MCRTC). This data may not be complete. We recommend contacting the local school district to confirm school assignments for this home.
Get a cash offer in 3 minutes
Find out how much your home could sell for in as little as 3 minutes with a no-obligation cash offer.
Estimated market value$1,328,500
Get a cash offer in 3 minutes
Find out how much your home could sell for in as little as 3 minutes with a no-obligation cash offer.
Estimated market value
$1,328,500
