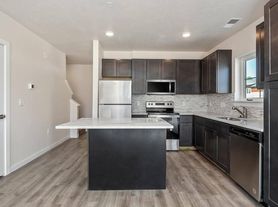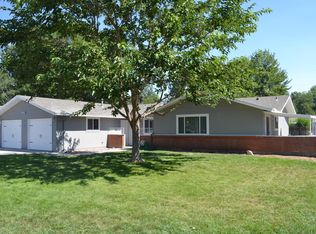1 Bedroom/1 Bath Furnished Apartment All Utilities & WiFi Included
Cozy and fully furnished 1-bedroom, 1-bath apartment located above the garage and main house, with a separate private entrance.
Features & Amenities:
All utilities & WiFi included
Washer/Dryer in unit
Fully furnished kitchenette
Large walk-in shower
Controlled central air & heat
Hardwood floors & abundant natural light
On-premise parking
Exterior security cameras
Additional Perks:
Close to park with a stocked fishing pond, elementary school, and access to foothills/trails for hiking & biking
Gardening opportunity Raised garden beds available to share with another tenant if interested
Extra storage available
Optional Cleaning Fee $100/month- will send a cleaning crew to clean apartment 2 x's/month
This charming space offers a homey atmosphere in a great location. Contact for more details or to schedule a viewing!
Rental Terms & Requirements
Utilities & WiFi Included Owner covers all utilities and high-speed internet.
No Pets Allowed Due to shared vents, animal dander/hair cannot be accommodated. No dogs, no cats.
No Smoking Smoking is not permitted on the property.
Lease Options Month-to-month, 1-year, and extended agreements available.
Credit Requirement Minimum credit score of 700 required.
Communication Open, honest communication is welcomed and highly valued.
Respect for Current Tenants Please do not knock on residence doors for viewings. All tours must be scheduled in advance.
House for rent
Accepts Zillow applications
$1,600/mo
7480 N Bogart Ln, Boise, ID 83714
1beds
1,325sqft
Price may not include required fees and charges.
Single family residence
Available Mon Dec 1 2025
No pets
Central air
In unit laundry
-- Parking
-- Heating
What's special
Fully furnished kitchenetteSeparate private entranceHardwood floorsAbundant natural lightLarge walk-in shower
- 13 days |
- -- |
- -- |
Travel times
Facts & features
Interior
Bedrooms & bathrooms
- Bedrooms: 1
- Bathrooms: 1
- Full bathrooms: 1
Cooling
- Central Air
Appliances
- Included: Dryer, Freezer, Microwave, Oven, Refrigerator, Washer
- Laundry: In Unit
Features
- Flooring: Hardwood
- Furnished: Yes
Interior area
- Total interior livable area: 1,325 sqft
Property
Parking
- Details: Contact manager
Features
- Exterior features: Bicycle storage, Garden
Details
- Parcel number: R1318001012
Construction
Type & style
- Home type: SingleFamily
- Property subtype: Single Family Residence
Community & HOA
Community
- Security: Security System
Location
- Region: Boise
Financial & listing details
- Lease term: 1 Year
Price history
| Date | Event | Price |
|---|---|---|
| 10/22/2025 | Listed for rent | $1,600$1/sqft |
Source: Zillow Rentals | ||
| 4/9/2025 | Listing removed | $1,600$1/sqft |
Source: Zillow Rentals | ||
| 3/19/2025 | Listed for rent | $1,600-23.8%$1/sqft |
Source: Zillow Rentals | ||
| 8/3/2024 | Listing removed | -- |
Source: Zillow Rentals | ||
| 7/5/2024 | Price change | $2,100-4.5%$2/sqft |
Source: Zillow Rentals | ||

