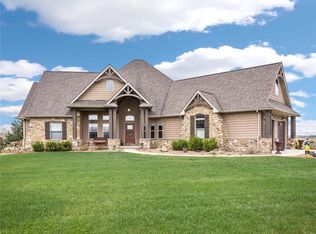Closed
Listing Provided by:
Sandi L Lewis 618-304-4800,
RE/MAX Alliance
Bought with: Keller Williams Marquee
$585,000
7480 Kerin Rd, Alhambra, IL 62001
4beds
2,989sqft
Single Family Residence
Built in 2019
5 Acres Lot
$612,900 Zestimate®
$196/sqft
$3,107 Estimated rent
Home value
$612,900
$545,000 - $686,000
$3,107/mo
Zestimate® history
Loading...
Owner options
Explore your selling options
What's special
This stunning custom-built ranch sits of 5 picturesque ACRES and offers over 2900 sq. ft of quality craftsmanship! You will love the covered front porch. Upon entry you find an open floorplan and wood floors throughout. Dining room that is perfect for entertaining! Kitchen features Quartz countertops, center island, fabulous walk-in pantry and stunning cabinetry. Kitchen is open to living room with custom built-ins around a gas fireplace. The four panel patio door leads to a maintenance free, covered deck that overlooks stocked pond! Split bedroom floorplan features the primary bedroom with walk in closet and ensuite featuring a beautiful, walk in tile shower! Upon entering from the garage, you will notice two drop zones! Oversized main floor laundry with additional cabinets and counterspace (washer/dryer) stay! Lower-level partial walk out features a family room, bonus area, wet bar, 4th bedroom and full bathroom, with lots of storage space remaining! Showing start 3/28/25.
Zillow last checked: 8 hours ago
Listing updated: June 03, 2025 at 11:53am
Listing Provided by:
Sandi L Lewis 618-304-4800,
RE/MAX Alliance
Bought with:
Caleb A Davis, 475.183443
Keller Williams Marquee
Source: MARIS,MLS#: 25013991 Originating MLS: Southwestern Illinois Board of REALTORS
Originating MLS: Southwestern Illinois Board of REALTORS
Facts & features
Interior
Bedrooms & bathrooms
- Bedrooms: 4
- Bathrooms: 3
- Full bathrooms: 3
- Main level bathrooms: 2
- Main level bedrooms: 3
Primary bedroom
- Features: Floor Covering: Wood
- Level: Main
- Area: 208
- Dimensions: 16 x 13
Bedroom
- Features: Floor Covering: Wood
- Level: Main
- Area: 156
- Dimensions: 13 x 12
Bedroom
- Features: Floor Covering: Wood
- Level: Main
- Area: 132
- Dimensions: 12 x 11
Bedroom
- Features: Floor Covering: Carpeting
- Level: Lower
- Area: 169
- Dimensions: 13 x 13
Primary bathroom
- Features: Floor Covering: Ceramic Tile
- Level: Main
- Area: 90
- Dimensions: 10 x 9
Bathroom
- Features: Floor Covering: Ceramic Tile
- Level: Main
- Area: 40
- Dimensions: 8 x 5
Bathroom
- Features: Floor Covering: Ceramic Tile
- Level: Lower
- Area: 40
- Dimensions: 8 x 5
Bonus room
- Features: Floor Covering: Carpeting
- Level: Lower
- Area: 276
- Dimensions: 23 x 12
Dining room
- Features: Floor Covering: Wood
- Level: Main
- Area: 156
- Dimensions: 13 x 12
Family room
- Features: Floor Covering: Carpeting
- Level: Lower
- Area: 315
- Dimensions: 21 x 15
Kitchen
- Features: Floor Covering: Wood
- Level: Main
- Area: 228
- Dimensions: 12 x 19
Laundry
- Features: Floor Covering: Ceramic Tile
- Level: Main
- Area: 72
- Dimensions: 9 x 8
Living room
- Features: Floor Covering: Wood
- Level: Main
- Area: 361
- Dimensions: 19 x 19
Heating
- Forced Air, Propane
Cooling
- Central Air, Electric
Appliances
- Included: Dishwasher, Double Oven, Dryer, Gas Cooktop, Microwave, Stainless Steel Appliance(s), Washer, Electric Water Heater
- Laundry: Main Level
Features
- Separate Dining, Bookcases, Open Floorplan, Breakfast Bar, Kitchen Island, Custom Cabinetry, Solid Surface Countertop(s), Walk-In Pantry, High Speed Internet, Double Vanity, Shower, Entrance Foyer
- Flooring: Hardwood
- Basement: Partially Finished,Sump Pump,Walk-Out Access
- Number of fireplaces: 1
- Fireplace features: Recreation Room, Living Room
Interior area
- Total structure area: 2,989
- Total interior livable area: 2,989 sqft
- Finished area above ground: 2,013
- Finished area below ground: 976
Property
Parking
- Total spaces: 2
- Parking features: Attached, Garage, Garage Door Opener, Off Street, Storage, Workshop in Garage
- Attached garage spaces: 2
Features
- Levels: One
- Patio & porch: Patio, Covered
- Waterfront features: Waterfront
Lot
- Size: 5 Acres
- Dimensions: 602 x 368
- Features: Adjoins Wooded Area, Waterfront
Details
- Parcel number: 082053400000021
- Special conditions: Standard
Construction
Type & style
- Home type: SingleFamily
- Architectural style: Craftsman,Ranch
- Property subtype: Single Family Residence
Materials
- Stone Veneer, Brick Veneer, Vinyl Siding
Condition
- Year built: 2019
Details
- Builder name: Penn Builders
Utilities & green energy
- Sewer: Aerobic Septic
- Water: Public
- Utilities for property: Natural Gas Available
Community & neighborhood
Location
- Region: Alhambra
- Subdivision: Blue Pond Sub
Other
Other facts
- Listing terms: Cash,Conventional,FHA,VA Loan
- Ownership: Private
- Road surface type: Concrete, Gravel
Price history
| Date | Event | Price |
|---|---|---|
| 5/30/2025 | Sold | $585,000$196/sqft |
Source: | ||
| 4/3/2025 | Pending sale | $585,000$196/sqft |
Source: | ||
| 3/26/2025 | Listed for sale | $585,000$196/sqft |
Source: | ||
Public tax history
Tax history is unavailable.
Find assessor info on the county website
Neighborhood: 62001
Nearby schools
GreatSchools rating
- 8/10Staunton Elementary SchoolGrades: PK-5Distance: 6.7 mi
- 9/10Staunton Jr High SchoolGrades: 6-8Distance: 6.7 mi
- 8/10Staunton High SchoolGrades: 9-12Distance: 6.7 mi
Schools provided by the listing agent
- Elementary: Staunton Dist 6
- Middle: Staunton Dist 6
- High: Staunton
Source: MARIS. This data may not be complete. We recommend contacting the local school district to confirm school assignments for this home.
Get a cash offer in 3 minutes
Find out how much your home could sell for in as little as 3 minutes with a no-obligation cash offer.
Estimated market value
$612,900
