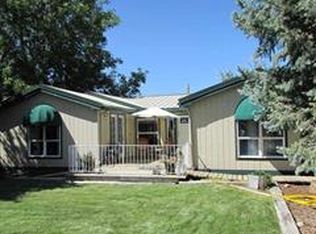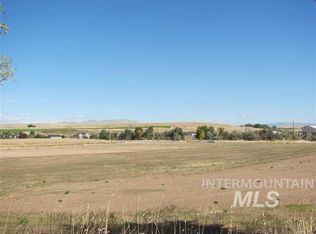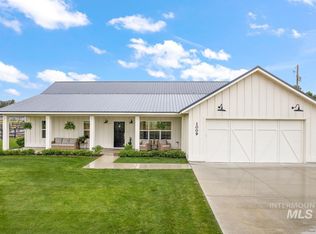Sold
Price Unknown
7480 El Paso Rd, Caldwell, ID 83607
4beds
3baths
2,066sqft
Single Family Residence
Built in 2019
1.05 Acres Lot
$666,700 Zestimate®
$--/sqft
$2,314 Estimated rent
Home value
$666,700
$633,000 - $700,000
$2,314/mo
Zestimate® history
Loading...
Owner options
Explore your selling options
What's special
Quality custom built home on 1 acre with no CCRS, room for a shop, and views for miles! Country living down a private road that opens up to a single story home in immaculate condition. Spacious master with 2 walk in closets, gorgeous open kitchen and a separate living and family room. Kitchen boasts large island, Corian countertops and gas stove. Split bedroom floor plan with office/den and huge 900 sq. ft. garage! Natural gas for fireplace, stove and water heater. Covered patio overlooks the fully fenced and landscaped yard with nothing but open space and irrigated pasture behind. Outside there is room for a shop or outbuilding and plenty of space to park the toys or equipment. A true gem with so many possibilities!
Zillow last checked: 8 hours ago
Listing updated: September 25, 2023 at 12:47pm
Listed by:
Tanya Robinson 208-412-3850,
Silvercreek Realty Group
Bought with:
Julie Essig
Homes of Idaho
Source: IMLS,MLS#: 98881578
Facts & features
Interior
Bedrooms & bathrooms
- Bedrooms: 4
- Bathrooms: 3
- Main level bathrooms: 3
- Main level bedrooms: 4
Primary bedroom
- Level: Main
- Area: 280
- Dimensions: 14 x 20
Bedroom 2
- Level: Main
- Area: 121
- Dimensions: 11 x 11
Bedroom 3
- Level: Main
- Area: 121
- Dimensions: 11 x 11
Bedroom 4
- Level: Main
- Area: 121
- Dimensions: 11 x 11
Family room
- Level: Main
- Area: 266
- Dimensions: 14 x 19
Kitchen
- Level: Main
- Area: 340
- Dimensions: 17 x 20
Living room
- Level: Main
Heating
- Forced Air, Natural Gas
Cooling
- Central Air
Appliances
- Included: Gas Water Heater, Tankless Water Heater, Dishwasher, Microwave, Oven/Range Freestanding
Features
- Bath-Master, Bed-Master Main Level, Split Bedroom, Den/Office, Family Room, Breakfast Bar, Pantry, Kitchen Island, Quartz Counters, Number of Baths Main Level: 3
- Flooring: Carpet
- Has basement: No
- Number of fireplaces: 1
- Fireplace features: One, Gas
Interior area
- Total structure area: 2,066
- Total interior livable area: 2,066 sqft
- Finished area above ground: 2,066
Property
Parking
- Total spaces: 3
- Parking features: Attached, RV Access/Parking
- Attached garage spaces: 3
Features
- Levels: One
- Patio & porch: Covered Patio/Deck
- Exterior features: Dog Run
- Fencing: Wood
Lot
- Size: 1.05 Acres
- Features: 1 - 4.99 AC, Chickens, Auto Sprinkler System, Full Sprinkler System
Details
- Additional structures: Shed(s)
- Parcel number: RP06N03W339150A
Construction
Type & style
- Home type: SingleFamily
- Property subtype: Single Family Residence
Materials
- Concrete
- Foundation: Crawl Space
- Roof: Composition
Condition
- Year built: 2019
Utilities & green energy
- Sewer: Septic Tank
- Water: Well
- Utilities for property: Cable Connected
Community & neighborhood
Location
- Region: Caldwell
Other
Other facts
- Listing terms: Cash,Consider All,Conventional,VA Loan
- Ownership: Fee Simple
Price history
Price history is unavailable.
Public tax history
| Year | Property taxes | Tax assessment |
|---|---|---|
| 2024 | $1,035 -32.2% | $513,972 -6% |
| 2023 | $1,528 -6.6% | $546,553 +2.3% |
| 2022 | $1,636 -2.1% | $534,329 +18% |
Find assessor info on the county website
Neighborhood: 83607
Nearby schools
GreatSchools rating
- 3/10Shadow Butte Elementary SchoolGrades: K-5Distance: 8.5 mi
- NAEmmett Middle SchoolGrades: 6-8Distance: 10.8 mi
- 4/10Emmett High SchoolGrades: 9-12Distance: 10 mi
Schools provided by the listing agent
- Elementary: Shadow Butte
- Middle: Emmett
- High: Emmett
- District: Emmett Independent District #221
Source: IMLS. This data may not be complete. We recommend contacting the local school district to confirm school assignments for this home.


