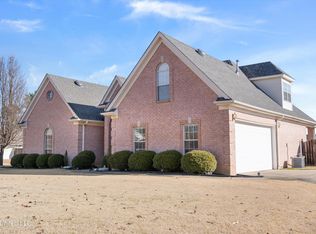Closed
Price Unknown
7480 Davidson Rd, Olive Branch, MS 38654
4beds
3,100sqft
Residential, Single Family Residence
Built in 2003
1.07 Acres Lot
$449,900 Zestimate®
$--/sqft
$3,235 Estimated rent
Home value
$449,900
$423,000 - $477,000
$3,235/mo
Zestimate® history
Loading...
Owner options
Explore your selling options
What's special
This is the much sought after property which has everything you have been looking for!
ONE level home with NO carpet, has 4 bedrooms, 3 full baths , which includes a PRIVATE in-law suite consisting of large bedroom, bath room , laundry area, large open living, kitchen and dining area, and private entrance. The great room has corner fireplace, lots of windows with plantation shutters and window seat which overlooks the inviting inground POOL and jacuzzi. 3 bedrooms are on one side of home, one of which has a custom murphy bed, window seat and built in bookcases. Spacious primary bedroom has ensuite bath with large walk in shower and updated vanity with dual sinks. The HUGE kitchen has newer granite counters, snack bar, custom bench seating in breakfast area and additional gathering or dining area as well as a FORMAL dining room too! There is a HEATED AND COOLED 3 car garage attached , and another detached garage/shop on this 1+acre fenced property. Lots of expanded parking available as well as RV pad. You owe it yourself to check this one out before its gone!
Zillow last checked: 8 hours ago
Listing updated: June 26, 2025 at 09:41am
Listed by:
Brenda Easter 901-921-3919,
Dream Maker Realty
Bought with:
Brenda Easter, S-42106
Dream Maker Realty
Source: MLS United,MLS#: 4107747
Facts & features
Interior
Bedrooms & bathrooms
- Bedrooms: 4
- Bathrooms: 3
- Full bathrooms: 3
Primary bedroom
- Level: Main
Bedroom
- Level: Main
Bedroom
- Level: Main
Dining room
- Level: Main
Great room
- Level: Main
Kitchen
- Level: Main
Other
- Description: Inlaw Suite With Bedroom, Bath, Kitchen/Living/ Dining And Separate Laundry
- Level: Main
Heating
- Central, Natural Gas
Cooling
- Central Air
Appliances
- Included: Dishwasher, Disposal, Electric Range, Microwave
- Laundry: Laundry Room, Multiple Locations
Features
- Bookcases, Breakfast Bar, Built-in Features, Ceiling Fan(s), Crown Molding, Double Vanity, Eat-in Kitchen, High Ceilings, In-Law Floorplan, Pantry, Primary Downstairs, Storage, Vaulted Ceiling(s), Walk-In Closet(s), Granite Counters
- Flooring: Ceramic Tile, Tile
- Doors: Hinged Patio, Security
- Windows: Plantation Shutters
- Has fireplace: Yes
- Fireplace features: Den, Gas Log
Interior area
- Total structure area: 3,100
- Total interior livable area: 3,100 sqft
Property
Parking
- Total spaces: 4
- Parking features: Driveway, Garage Door Opener, Garage Faces Side, Parking Pad, RV Access/Parking, Concrete
- Garage spaces: 4
- Has uncovered spaces: Yes
Features
- Levels: One
- Stories: 1
- Patio & porch: Patio
- Exterior features: Private Entrance, Private Yard
- Has private pool: Yes
- Pool features: In Ground
- Fencing: Wood,Fenced
Lot
- Size: 1.07 Acres
- Features: Level
Details
- Additional structures: Garage(s)
- Parcel number: 1069300500000100
Construction
Type & style
- Home type: SingleFamily
- Architectural style: Traditional
- Property subtype: Residential, Single Family Residence
Materials
- Brick Veneer
- Foundation: Slab
- Roof: Architectural Shingles
Condition
- New construction: No
- Year built: 2003
Utilities & green energy
- Sewer: Public Sewer
- Water: Public
- Utilities for property: Electricity Connected, Natural Gas Connected, Water Connected
Community & neighborhood
Security
- Security features: Security System
Community
- Community features: Biking Trails, Hiking/Walking Trails, Lake
Location
- Region: Olive Branch
- Subdivision: Ivy Trails
Price history
| Date | Event | Price |
|---|---|---|
| 6/25/2025 | Sold | -- |
Source: MLS United #4107747 | ||
| 4/22/2025 | Pending sale | $469,000$151/sqft |
Source: MLS United #4107747 | ||
| 4/14/2025 | Price change | $469,000-1.3%$151/sqft |
Source: MLS United #4107747 | ||
| 3/24/2025 | Listed for sale | $475,000$153/sqft |
Source: MLS United #4107747 | ||
| 8/27/2014 | Sold | -- |
Source: | ||
Public tax history
| Year | Property taxes | Tax assessment |
|---|---|---|
| 2024 | $2,894 | $23,400 |
| 2023 | $2,894 +0.7% | $23,400 +0.6% |
| 2022 | $2,874 | $23,257 |
Find assessor info on the county website
Neighborhood: 38654
Nearby schools
GreatSchools rating
- 8/10Pleasant Hill Elementary SchoolGrades: PK-5Distance: 0.9 mi
- 8/10Desoto Central Middle SchoolGrades: 6-8Distance: 4 mi
- 8/10Desoto Central High SchoolGrades: 9-12Distance: 3.7 mi
Schools provided by the listing agent
- Elementary: Desoto Central
- Middle: Desoto Central
- High: Desoto Central
Source: MLS United. This data may not be complete. We recommend contacting the local school district to confirm school assignments for this home.
Sell for more on Zillow
Get a free Zillow Showcase℠ listing and you could sell for .
$449,900
2% more+ $8,998
With Zillow Showcase(estimated)
$458,898