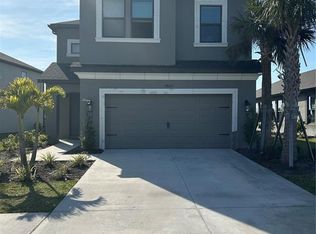Stunning 4-Bedroom Home with Pool & Hot Tub in Sarasota
Welcome to your dream home! This beautiful 4-bedroom, 3-bathroom house is located in one of Sarasota's most desirable neighborhoods. From the moment you walk in, you'll fall in love with the open, stylish design and inviting atmosphere.
The home features a private pool and hot tub, perfect for relaxing or entertaining guests. Inside, you'll find a bright, modern kitchen with premium appliances and elegant finishes ideal for cooking and gathering. The layout is spacious and thoughtfully designed, featuring beautiful bedrooms and spa-like bathrooms filled with natural light and comfort.
High grade cabinetry in the kitchen and countertops throughout, wood tile flooring throughout the downstairs, a wood designer staircase. Flexible floor plan with an open living/ dining space, massive kitchen/ family room area, a beautiful downstairs primary suite, three additional bedrooms plus a large bonus room 5th bedroom. Step outside and enjoy breathtaking views of lush palm trees and mature greenery. A two-car garage and large driveway provide ample parking and storage.
This house is located just minutes east of I-75,close to shopping, restaurants and beaches and one of the best elementary schools in Sarasota. The neighborhood features a community pond with gazebo and playground. Experience Florida living at its finest with comfort, beauty, and convenience all in one place.
Renter pays for water, gas and electricity. Last months rent due at signing. No smoking allowed.
House for rent
Accepts Zillow applications
$4,500/mo
7480 Aguila Dr, Sarasota, FL 34240
4beds
2,804sqft
Price may not include required fees and charges.
Single family residence
Available now
-- Pets
Central air
In unit laundry
Attached garage parking
Heat pump
What's special
Two-car garageBeautiful bedroomsFlexible floor planElegant finishesPremium appliancesBright modern kitchenWood tile flooring
- 18 days
- on Zillow |
- -- |
- -- |
Travel times
Facts & features
Interior
Bedrooms & bathrooms
- Bedrooms: 4
- Bathrooms: 3
- Full bathrooms: 3
Heating
- Heat Pump
Cooling
- Central Air
Appliances
- Included: Dishwasher, Dryer, Microwave, Oven, Refrigerator, Washer
- Laundry: In Unit
Features
- Flooring: Carpet, Hardwood, Tile
Interior area
- Total interior livable area: 2,804 sqft
Property
Parking
- Parking features: Attached
- Has attached garage: Yes
- Details: Contact manager
Features
- Exterior features: Electricity not included in rent, Gas not included in rent, Water not included in rent
- Has private pool: Yes
Details
- Parcel number: 0235080044
Construction
Type & style
- Home type: SingleFamily
- Property subtype: Single Family Residence
Community & HOA
Community
- Features: Playground
HOA
- Amenities included: Pool
Location
- Region: Sarasota
Financial & listing details
- Lease term: 1 Year
Price history
| Date | Event | Price |
|---|---|---|
| 6/30/2025 | Listed for rent | $4,500$2/sqft |
Source: Zillow Rentals | ||
| 6/17/2025 | Sold | $670,000-3.6%$239/sqft |
Source: | ||
| 4/29/2025 | Pending sale | $695,000$248/sqft |
Source: | ||
| 4/18/2025 | Price change | $695,000-0.7%$248/sqft |
Source: | ||
| 3/5/2025 | Price change | $699,900-2.8%$250/sqft |
Source: | ||
![[object Object]](https://photos.zillowstatic.com/fp/3cdccb5e25be8c18d9d0d442bfd822ba-p_i.jpg)
