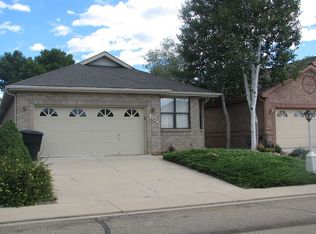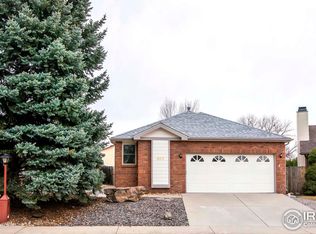Sold for $505,000 on 04/12/24
$505,000
748 Wade Rd, Longmont, CO 80503
2beds
1,128sqft
Residential-Detached, Residential
Built in 1993
5,227 Square Feet Lot
$485,900 Zestimate®
$448/sqft
$1,957 Estimated rent
Home value
$485,900
$462,000 - $510,000
$1,957/mo
Zestimate® history
Loading...
Owner options
Explore your selling options
What's special
Location, Location, Location. Located immediately adjacent to Golden Ponds and the golf course, this all brick ranch provides super easy access (1 min walk) to evening strolls at Golden Ponds. Downtown Longmont is a short drive, and being in West Longmont means Boulder is a short drive away. Enjoy all that this quiet neighborhood has to offer. Updates in the last year include: New laminate flooring, hot water heater, radon system, and interior paint. This brick ranch includes vaulted ceilings, an open concept, copious natural light a large, grass backyard with sprinkler system and a xeriscaped, low maintenance front yard. Quiet, friendly neighbors make this home a dream place to live.
Zillow last checked: 8 hours ago
Listing updated: August 02, 2024 at 08:07am
Listed by:
Mack Maier 720-626-3352,
HomeSmart
Bought with:
Brad Pickels
Coldwell Banker Realty-Boulder
Source: IRES,MLS#: 1005038
Facts & features
Interior
Bedrooms & bathrooms
- Bedrooms: 2
- Bathrooms: 2
- Full bathrooms: 1
- 3/4 bathrooms: 1
- Main level bedrooms: 1
Primary bedroom
- Area: 140
- Dimensions: 14 x 10
Kitchen
- Area: 120
- Dimensions: 12 x 10
Heating
- Forced Air
Cooling
- Central Air
Appliances
- Included: Electric Range/Oven, Dishwasher, Refrigerator, Washer, Dryer, Microwave, Disposal
Features
- High Speed Internet, Eat-in Kitchen, Cathedral/Vaulted Ceilings, Open Floorplan, Pantry, High Ceilings, Open Floor Plan, 9ft+ Ceilings
- Windows: Double Pane Windows
- Basement: None
- Has fireplace: Yes
- Fireplace features: Gas
Interior area
- Total structure area: 1,128
- Total interior livable area: 1,128 sqft
- Finished area above ground: 1,128
- Finished area below ground: 0
Property
Parking
- Total spaces: 2
- Parking features: Garage - Attached
- Attached garage spaces: 2
- Details: Garage Type: Attached
Features
- Stories: 1
- Patio & porch: Patio, Deck
- Exterior features: Lighting
Lot
- Size: 5,227 sqft
- Features: Curbs, Gutters, Sidewalks, Lawn Sprinkler System
Details
- Parcel number: R0091295
- Zoning: Res
- Special conditions: Licensed Owner
Construction
Type & style
- Home type: SingleFamily
- Architectural style: Ranch
- Property subtype: Residential-Detached, Residential
Materials
- Brick
- Roof: Composition
Condition
- Not New, Previously Owned
- New construction: No
- Year built: 1993
Utilities & green energy
- Electric: Electric, City of Longmon
- Gas: Natural Gas, Xcel
- Water: City Water, City of Longmont
- Utilities for property: Natural Gas Available, Electricity Available
Community & neighborhood
Location
- Region: Longmont
- Subdivision: The Fairways
Other
Other facts
- Listing terms: Cash,Conventional,FHA,VA Loan
- Road surface type: Paved, Asphalt
Price history
| Date | Event | Price |
|---|---|---|
| 4/12/2024 | Sold | $505,000+2%$448/sqft |
Source: | ||
| 3/16/2024 | Pending sale | $495,000$439/sqft |
Source: | ||
| 3/14/2024 | Listed for sale | $495,000+12.5%$439/sqft |
Source: | ||
| 1/3/2023 | Sold | $440,000-3.9%$390/sqft |
Source: | ||
| 12/19/2022 | Pending sale | $458,000$406/sqft |
Source: | ||
Public tax history
| Year | Property taxes | Tax assessment |
|---|---|---|
| 2025 | $2,887 +1.4% | $29,550 -12.7% |
| 2024 | $2,847 +11.5% | $33,862 -1% |
| 2023 | $2,554 -1.3% | $34,191 +32.5% |
Find assessor info on the county website
Neighborhood: Longmont Estates
Nearby schools
GreatSchools rating
- 8/10Longmont Estates Elementary SchoolGrades: PK-5Distance: 0.9 mi
- 7/10Westview Middle SchoolGrades: 6-8Distance: 1.2 mi
- 8/10Silver Creek High SchoolGrades: 9-12Distance: 2 mi
Schools provided by the listing agent
- Elementary: Mountain View
- Middle: Westview
- High: Silver Creek
Source: IRES. This data may not be complete. We recommend contacting the local school district to confirm school assignments for this home.
Get a cash offer in 3 minutes
Find out how much your home could sell for in as little as 3 minutes with a no-obligation cash offer.
Estimated market value
$485,900
Get a cash offer in 3 minutes
Find out how much your home could sell for in as little as 3 minutes with a no-obligation cash offer.
Estimated market value
$485,900

