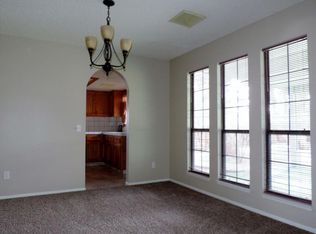Ripley Estate GEM! 4 bd /2 bath home built by Chuck Cordell, this home exudes quality and character. A stately appearance on the exterior, this home has 2 separate wings, housing a master suite on one side & guest bdrms/bath on the other. Capping this is a semicircular driveway serving an immaculate 3-car garage. On the interior, an impressive vaulted entryway greets visitors leading to vast family area, with cozy fireplace. Large open Kitchen has granite counter tops and attractive wooden cabinets. Dining nook supports convenient meals. Separate formal dining room capable of hosting family & formal engagements. Dedicated laundry room is complete with cabinets, utility sink & all hook-ups needed. Impressive primary suite with fireplace and luxury bathroom. This bathroom has deep garden tub, separate tile shower, dual vanity, walk in closet & toilet room. Ample guest bdrms & guest bathroom great for a large family. Low maintenance carpeting throughout much of house. Home has built-in sound system. Lg back space surrounded by well-maintained separate block wall. Air conditioning to keep cool & immense RV parking area to support your "get-away" vehicle. Make this your home Estate
This property is off market, which means it's not currently listed for sale or rent on Zillow. This may be different from what's available on other websites or public sources.

