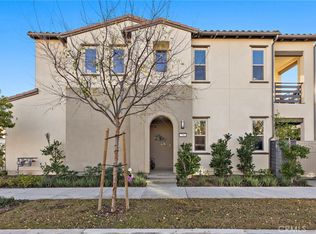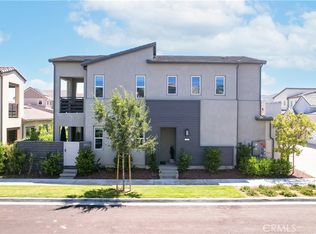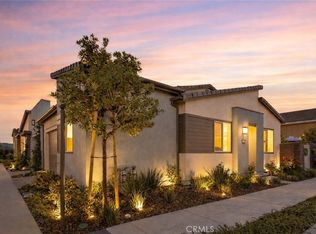Sold for $899,888
Listing Provided by:
Priscilla Rael-Albin DRE #01437691 714-267-6094,
RE/MAX New Dimension
Bought with: Ladera Realty
$899,888
748 Sunrise Rd, Rancho Mission Viejo, CA 92675
2beds
1,157sqft
Townhouse
Built in 2023
5,410 Square Feet Lot
$910,500 Zestimate®
$778/sqft
$3,804 Estimated rent
Home value
$910,500
$838,000 - $983,000
$3,804/mo
Zestimate® history
Loading...
Owner options
Explore your selling options
What's special
Welcome to 748 Sunrise Road, where modern comfort meets resort-style living in the vibrant 55+ Gavilan enclave of Rancho Mission Viejo. Tucked away in the award-winning village of Rienda, this beautifully maintained single-level home is designed for those who appreciate thoughtful design, stylish finishes, and a sense of community. Step inside to discover a light-filled open floor plan featuring 2 bedrooms and 2 bathrooms, all wrapped in the warmth of luxury vinyl flooring and custom shades. The heart of the home is the chef-inspired kitchen, equipped with sleek stainless steel appliances, quartz countertops, and generous cabinetry, ideal for whipping up meals or entertaining friends and family. A central dining area seamlessly bridges the kitchen and living room, offering the perfect setting for dinner parties or cozy nights in. The living area is equally inviting, ideal for morning coffee, afternoon reading, or watching your favorite show in comfort. The primary suite is a true retreat, complete with an upgraded ensuite bath showcasing an oversized shower, designer lighting, and a walk-in dressing room enhanced by a stylish barn door. Outside, your private backyard oasis awaits, featuring low-maintenance turf, custom pavers, ambient bistro lights, and a peaceful side yard, perfect for sunset dinners or sipping wine under the stars. Leased solar panels keep your energy costs low, and the two-car garage comes with upgraded storage to make organization a breeze. As a Gavilan resident, you’ll enjoy private access to The Perch, a luxurious clubhouse with a lap pool, spa, BBQs, cabanas, and fire pit—all curated for a lifestyle of connection and relaxation. And because Rancho Mission Viejo was built for living well, you’ll also enjoy access to all-age amenities including six pools, four fitness centers, scenic trails, and vibrant community events year-round. Life at 748 Sunrise Road is more than just a home,it’s a lifestyle. Schedule your private tour today and experience what makes Rancho Mission Viejo one of Orange County’s most desirable places to call home.
Zillow last checked: 8 hours ago
Listing updated: August 21, 2025 at 10:21pm
Listing Provided by:
Priscilla Rael-Albin DRE #01437691 714-267-6094,
RE/MAX New Dimension
Bought with:
Jeffrey Wolter, DRE #01738192
Ladera Realty
Source: CRMLS,MLS#: PW25042219 Originating MLS: California Regional MLS
Originating MLS: California Regional MLS
Facts & features
Interior
Bedrooms & bathrooms
- Bedrooms: 2
- Bathrooms: 2
- Full bathrooms: 2
- Main level bathrooms: 2
- Main level bedrooms: 2
Primary bedroom
- Features: Main Level Primary
Bedroom
- Features: All Bedrooms Down
Bedroom
- Features: Bedroom on Main Level
Bathroom
- Features: Dual Sinks, Full Bath on Main Level, Tub Shower, Walk-In Shower
Kitchen
- Features: Kitchen Island, Kitchen/Family Room Combo, Quartz Counters, Self-closing Cabinet Doors, Self-closing Drawers
Other
- Features: Walk-In Closet(s)
Heating
- Central
Cooling
- Central Air
Appliances
- Included: Dishwasher, Free-Standing Range, Gas Range, Microwave, Tankless Water Heater
- Laundry: Inside, Laundry Closet
Features
- Breakfast Bar, Eat-in Kitchen, High Ceilings, Open Floorplan, Quartz Counters, Recessed Lighting, All Bedrooms Down, Bedroom on Main Level, Main Level Primary, Walk-In Closet(s)
- Flooring: Tile, Vinyl
- Doors: ENERGY STAR Qualified Doors, Panel Doors, Sliding Doors
- Windows: Blinds, ENERGY STAR Qualified Windows
- Has fireplace: No
- Fireplace features: None
- Common walls with other units/homes: 2+ Common Walls,No One Above,No One Below
Interior area
- Total interior livable area: 1,157 sqft
Property
Parking
- Total spaces: 2
- Parking features: Direct Access, Garage Faces Front, Garage
- Attached garage spaces: 2
Features
- Levels: One
- Stories: 1
- Entry location: Entry
- Patio & porch: Brick
- Pool features: In Ground, Association
- Has spa: Yes
- Spa features: Association, Heated
- Fencing: Block,Good Condition
- Has view: Yes
- View description: Neighborhood
Lot
- Size: 5,410 sqft
- Features: Back Yard, Cul-De-Sac, Paved, Yard
Details
- Parcel number: 93184402
- Special conditions: Standard
Construction
Type & style
- Home type: Townhouse
- Architectural style: Modern
- Property subtype: Townhouse
- Attached to another structure: Yes
Materials
- Stucco
- Foundation: Slab
- Roof: Tile
Condition
- Turnkey
- New construction: No
- Year built: 2023
Utilities & green energy
- Electric: Electricity - On Property
- Sewer: Public Sewer
- Water: Public
- Utilities for property: Electricity Connected, Natural Gas Connected, Sewer Connected, Water Connected
Green energy
- Energy generation: Solar
- Water conservation: Low-Flow Fixtures
Community & neighborhood
Security
- Security features: Carbon Monoxide Detector(s), Smoke Detector(s)
Community
- Community features: Curbs, Street Lights, Sidewalks
Senior living
- Senior community: Yes
Location
- Region: Rancho Mission Viejo
- Subdivision: Haven (Hven)
HOA & financial
HOA
- Has HOA: Yes
- HOA fee: $393 monthly
- Amenities included: Bocce Court, Clubhouse, Sport Court, Dog Park, Fire Pit, Maintenance Grounds, Meeting Room, Meeting/Banquet/Party Room, Maintenance Front Yard, Barbecue, Picnic Area, Paddle Tennis, Playground, Pickleball, Pool, Pet Restrictions, Pets Allowed, Spa/Hot Tub, Tennis Court(s), Trail(s)
- Association name: Rancho MMC
- Association phone: 949-625-6500
Other
Other facts
- Listing terms: Cash,Cash to New Loan,Conventional,1031 Exchange,FHA,VA Loan
- Road surface type: Paved
Price history
| Date | Event | Price |
|---|---|---|
| 8/20/2025 | Sold | $899,888$778/sqft |
Source: | ||
| 7/28/2025 | Listing removed | $5,000$4/sqft |
Source: CRMLS #PW25149615 Report a problem | ||
| 7/28/2025 | Contingent | $899,888$778/sqft |
Source: | ||
| 7/3/2025 | Listed for rent | $5,000$4/sqft |
Source: CRMLS #PW25149615 Report a problem | ||
| 6/17/2025 | Price change | $899,888-2.7%$778/sqft |
Source: | ||
Public tax history
Tax history is unavailable.
Neighborhood: 92675
Nearby schools
GreatSchools rating
- 7/10Esencia TK-8Grades: K-5Distance: 1.1 mi
- 9/10Esencia MiddleGrades: 6-8Distance: 1.1 mi
- 9/10Tesoro High SchoolGrades: 9-12Distance: 4.3 mi
Get a cash offer in 3 minutes
Find out how much your home could sell for in as little as 3 minutes with a no-obligation cash offer.
Estimated market value
$910,500


